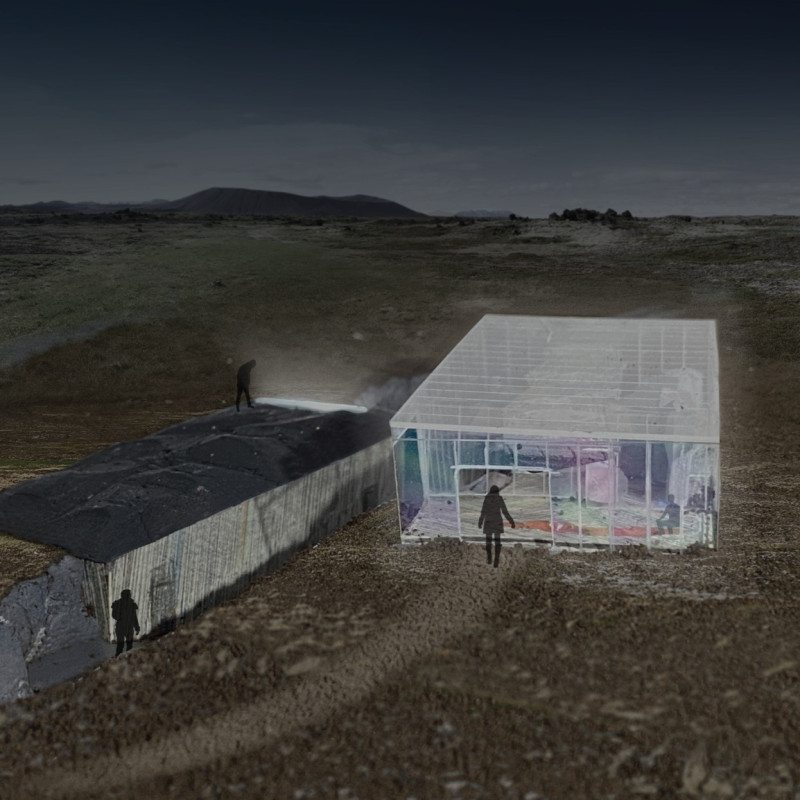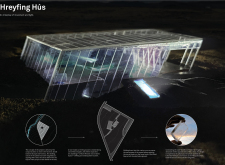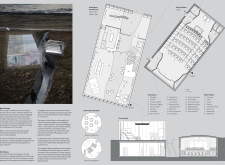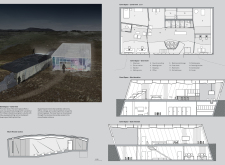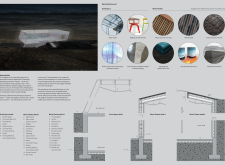5 key facts about this project
Hreyfing Hús is located near the tectonic divide between Europe and America. Its setting is significant and influences the overall design. The concept focuses on the natural movements of the earth, reflected in the structure's layout. The project consists of two main areas: a Movie Theater and an Event Space. A central crevice connects these two buildings, emphasizing the geological activity characteristic of the region.
Movie Theater
The Movie Theater offers a unique experience reminiscent of the nearby Grjótagjá caves. Its roof rises above ground level and incorporates coarse volcanic rock, allowing the structure to blend with the landscape. Visitors enter through a descending pathway that leads to the theater’s interior. Inside, natural light filters through frosted glass, creating a dynamic atmosphere that enhances the viewing experience. The design encourages immersion, inviting audiences to connect with both the film and their surroundings.
Event Space
Designed for flexibility, the Event Space accommodates various activities, ranging from casual gatherings to formal events. Large glass walls provide sweeping views of the landscape, breaking down the barriers between the inside and the outdoors. The building's shape draws inspiration from the natural forms of Feldspar crystals, reinforcing its connection to the environment. This thoughtful arrangement promotes social interaction, making it a welcoming place for the community.
Transitional Areas
A ground-level transitional area serves as the entrance to the Event Space. This space features both indoor and outdoor seating with a sunken fire pit as a focal point. The design aims to facilitate easy movement, guiding visitors seamlessly from one space to another. The connection between the structures is clear, enhancing the experience of being surrounded by the earth's forces.
The lower level is dedicated to functions that support a Film Makers Residency program, including studio and editing spaces. Accessed via the crevice, this area reinforces the design's cohesive theme. The use of practical spaces ensures that Hreyfing Hús addresses creative needs while maintaining its connection to the larger environment.
Sustainability is a key consideration, evident in the choice of materials used throughout the project. Volcanic rock, metal, and concrete provide contextually relevant solutions that respect the area’s resources. Light penetrates through carefully placed glass panes, contributing to a calm and inviting ambiance. As visitors explore the crevice, they engage with the environment, drawing parallels between the structure and the geological processes that shaped it.


