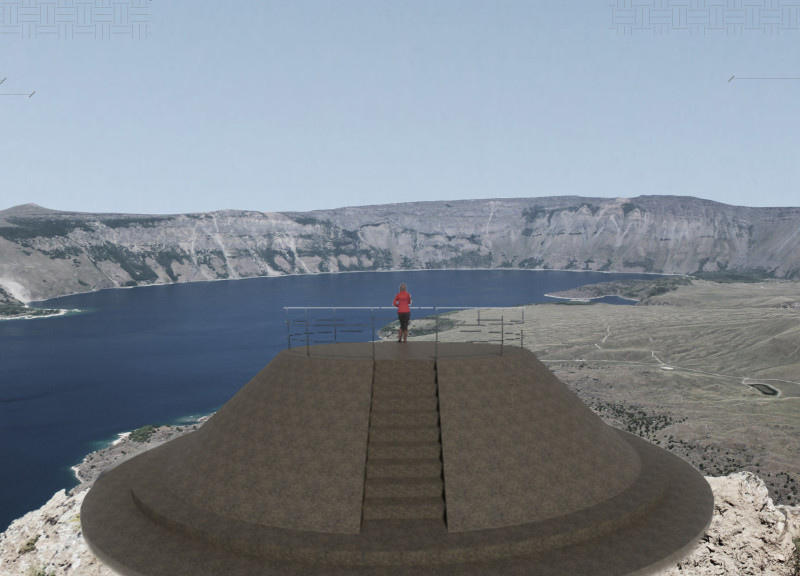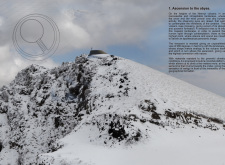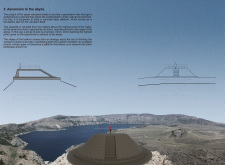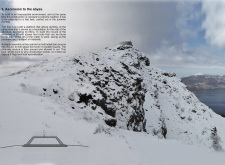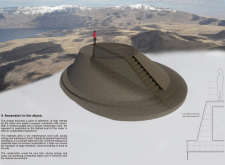5 key facts about this project
## Project Overview
Located at the summit of the Nemrut Volcano, this viewpoint offers an engaging connection with the surrounding harsh yet captivating landscape. The primary intent is to facilitate human interaction with this dramatic geographical feature, enhancing the observational experience of the volcanic terrain while promoting contemplation of the natural environment.
### Design Characteristics
The viewpoint features a conical platform that echoes the natural form of the volcano, fostering a relationship with the site’s topography. Visitors ascend via a series of steps leading to the viewing area, which emphasizes the experiential journey toward enlightenment. This architectural composition not only serves as a lookout point but also reflects thematic connections to personal reflection and exploration, inviting visitors to engage with the broader landscape in a meaningful way.
### Material and Construction Approach
The design prioritizes durability and sustainability in its material selection. Reinforced concrete provides resilience against extreme weather conditions, while steel mesh enhances structural integrity. Local stone is incorporated to limit transportation and minimize environmental impact. The construction method adapts to the existing terrain, utilizing available resources such as volcanic rock to further reduce the carbon footprint. Effective assembly techniques allow for rapid construction within the limited timeframe dictated by seasonal weather, ensuring both efficiency and ecological sensitivity.


