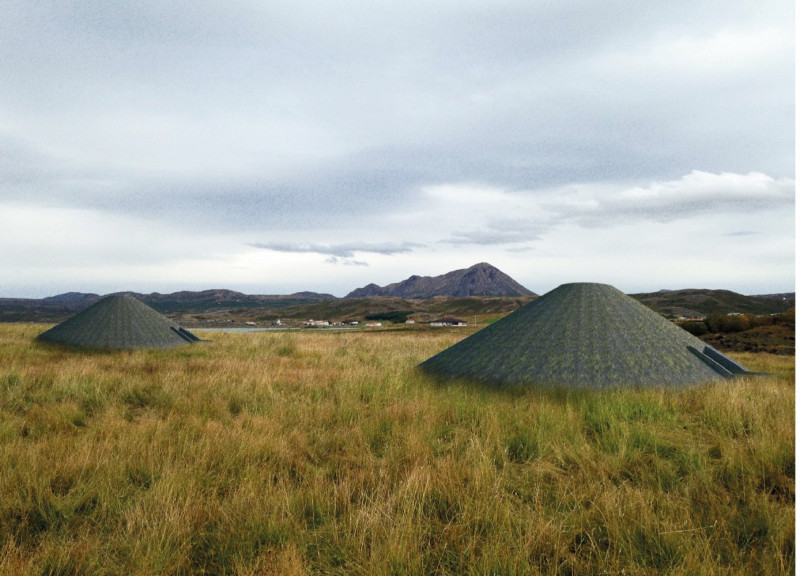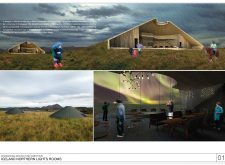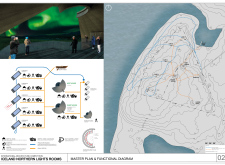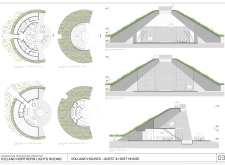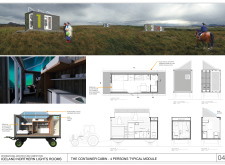5 key facts about this project
## Overview
The Iceland Northern Lights Rooms project is located in Iceland’s striking volcanic landscape, aiming to harmonize architectural design with the natural environment. The intent is to create adaptable accommodation that enhances visitor experiences while prioritizing sustainability and ecological integrity.
## Spatial Configuration
The architectural concept features a duality in form: one side draws inspiration from volcanic structures, while the opposite facade is primarily transparent, capitalizing on views of the Northern Lights. This design approach promotes versatility within the space, catering to the varying needs of guests and fostering an immersive interaction with the surrounding landscape.
## Materiality and Construction
The building incorporates sustainable materials, specifically recycled cube containers used in modular construction, allowing for a minimal ecological footprint and ease of relocation. Wooden cladding adds a natural aesthetic and helps integrate the structure into its environment, while large glass panels maximize natural light and frame expansive sky views. The compact design of modular cabins accommodates four guests and includes strategically placed skylights and glass doors, enhancing the experience of viewing the Northern Lights.
## Site Planning Considerations
The master plan organizes the site into distinct zones, including individual cabins, host and guest houses, as well as essential amenities such as parking and boat piers. This layout not only facilitates ease of access but also enhances the functionality of the overall development. Each element is designed to connect visitors with the landscape, ensuring comfort through the use of warm, natural materials and fostering a deep emotional engagement with Iceland's natural beauty.


