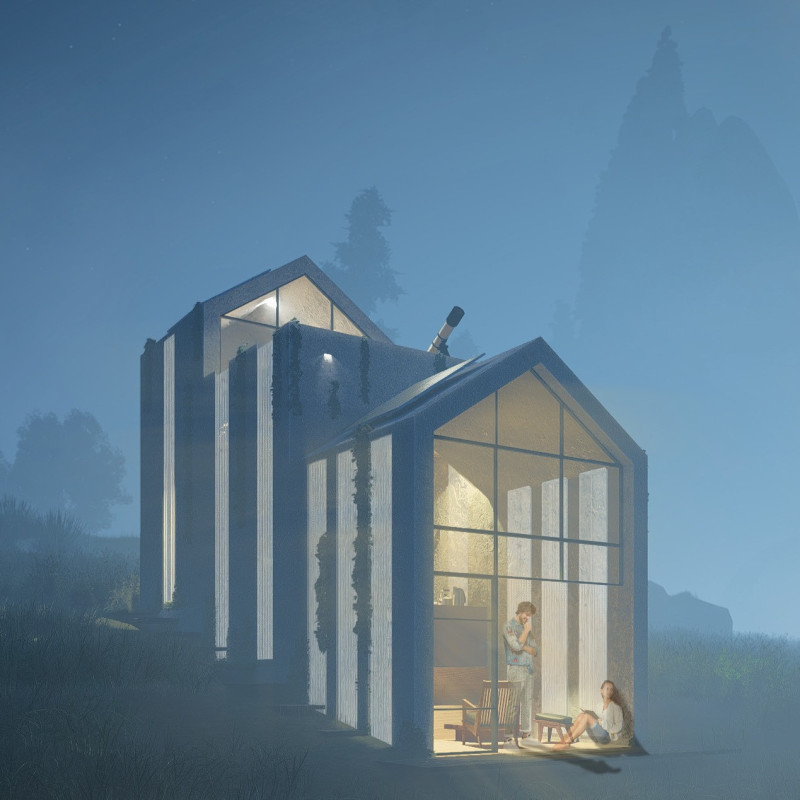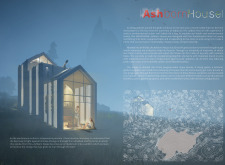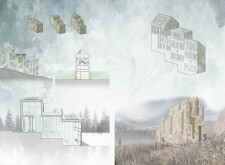5 key facts about this project
### Project Overview
**Project Name:** Ashborn House
**Location:** Situated on a hillside near areas of volcanic activity, this microhome project addresses climate change through innovative design and sustainable materials. **Size:** Approximately 25 m².
The Ashborn House is conceived as a resilient residence that contemplates the challenges posed by the contemporary climate crisis while emphasizing a sustainable lifestyle. Through the use of intelligent design, modular techniques, and a close relationship with the natural landscape, the project aspires to provide an efficient living environment that is both comfortable and environmentally responsible.
### Architectural Configuration and User Experience
The design strategy consists of three linear programmatic blocks: a communal living area, a kitchen and gathering zone, and a private bathroom and sleeping loft. This configuration promotes fluid spatial dynamics while fostering intimacy, moving from communal to private zones as inhabitants navigate the home. Complementing the spatial arrangement, the sloped roof enhances aesthetics and facilitates natural ventilation, improving thermal comfort through efficient air circulation.
### Materiality and Sustainability
Incorporating local materials, the Ashborn House utilizes concrete made with environmentally friendly methods and locally sourced aggregates, significantly reducing carbon emissions. Internal wood elements, from flooring to structural frameworks, add warmth while also being functional. Biophilic design features, such as living walls, contribute to biodiversity and indoor air quality.
The project integrates sustainable technologies, including roof-mounted solar panels to harness renewable energy, geothermal systems for heating and cooling, and rainwater harvesting frameworks to maximize resource efficiency. The overall design respects the local topography and ecology, positioning the home within its context and promoting a sustainable living model adaptable to various geographic and climatic settings.





















































