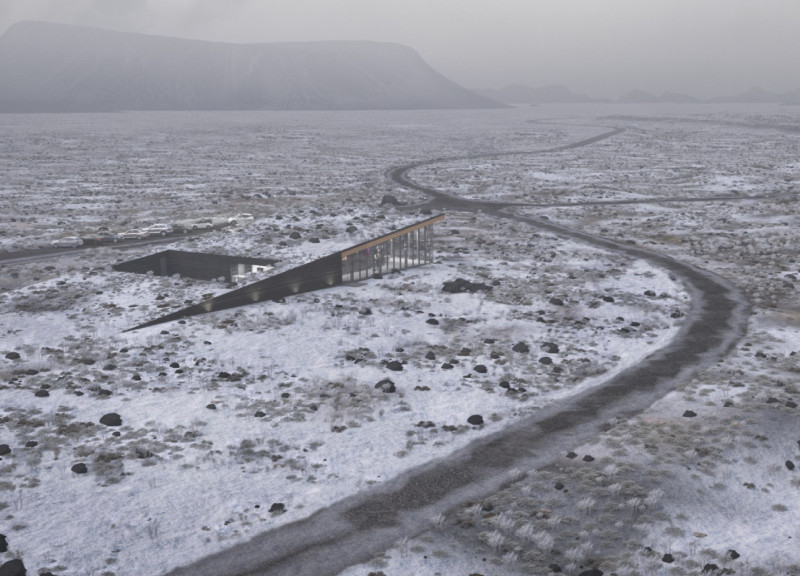5 key facts about this project
The Glass Wedge project demonstrates a thoughtful integration of built form with the natural environment, particularly emphasizing the prominent features of Grjótagjá caves and Hverfjall volcano. The design centers around a theater that serves as a gathering space for people, while the overall concept reflects simplicity and efficiency. By orienting the structure towards the south, the design maximizes views and allows for ample natural light to enter the building, creating an inviting atmosphere.
Materiality
The building's façade features a wooden frame combined with tempered glass. This choice captures views of the surrounding landscape while maintaining a connection between the inside and outside. Volcanic cement-soil walls create a strong link to the regional identity, ensuring durability while being sensitive to the local context.
Spatial Organization
The theater acts as the heart of the design, with functional spaces like the reception area, café, bar, and gallery arranged around it. This layout encourages interaction and engagement among visitors, making the building a venue for social activities. The spaces are designed for clarity and ease of movement, facilitating a natural flow between different areas.
Sustainability
Sustainability is a priority in the Glass Wedge design. By focusing on energy-efficient strategies and material choices, the project respects its environment. The roof is designed to include vegetation, which provides insulation and enhances the aesthetic quality. This ecological approach aligns with current trends in sustainable architecture.
Natural light plays a crucial role in the interior, enriching spaces and creating changing atmospheres throughout the day. The design emphasizes the relationship between the structure and its site, highlighting the importance of creating a welcoming space for the community to enjoy.





















































