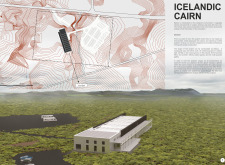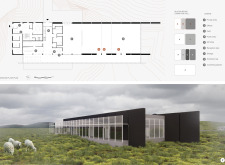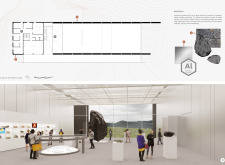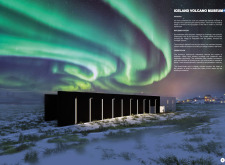5 key facts about this project
The project "Icelandic Cairn" is located in a strikingly beautiful landscape of Iceland and embodies a simple yet thoughtful design. It accommodates various functions, including offices, public spaces, and a gallery, all organized within a clear geometric form. The design philosophy focuses on low impact and integration with the surrounding environment, creating a connection between the structure and its setting.
Design Concept
The overall shape is a rectangular volume that measures 20 metres in width, 70 metres in length, and 7.5 metres in height. It sits directly on the natural ground, which helps it blend into the landscape. The layout separates office spaces from public areas. Offices face the village of Reykjahlid, while the gallery looks over Hverfjall volcano. This arrangement enhances how people experience the site, allowing for a meaningful interaction between the building and its environment.
Materiality
Materials are chosen with care to reflect the local context and minimize environmental impact. Basalt stone, a natural feature of the region’s volcanic landscape, serves as the main building material. Aluminum is used for structural elements and joinery. These choices create a strong connection to the site and ensure that the structure feels like a part of its surroundings.
Environmental Considerations
To reduce the environmental footprint, the design avoids traditional basement levels. Instead, all functions are arranged on a single horizontal plane for public areas, while office spaces are stacked above. Parking areas are positioned thoughtfully within the site’s topography, limiting earthworks and keeping the natural landscape intact.
The orientation of the building runs north to south, minimizing visual interruptions in the surrounding area. This approach preserves views for both the new structure and nearby buildings. As a result, the design fosters a dialogue between the architecture and nature, highlighting both in a way that enhances the experience for users.























































