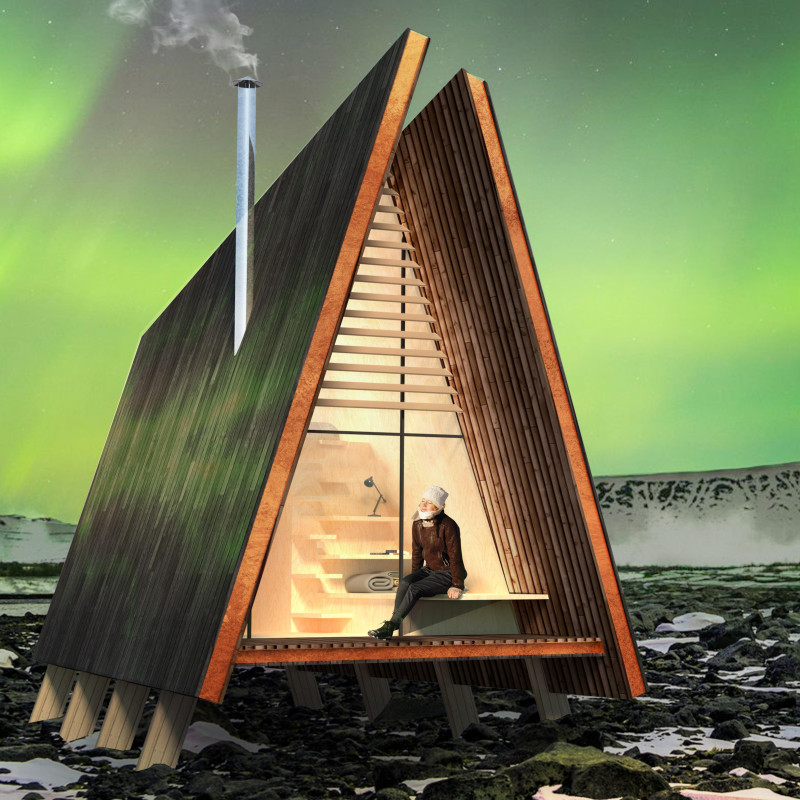5 key facts about this project
The Hörfa/Safna guest house is located in the dramatic landscapes of Iceland and is designed to support both social interaction and personal retreat. The architecture combines two distinct elements: a Communal Hub that fosters community engagement and a series of private cabins that offer a sense of solitude. This arrangement improves the guest experience by providing spaces for gathering as well as quiet reflection, all while maintaining a strong connection to the surrounding environment.
Communal Hub
The Communal Hub acts as the heart of the guest house. Here, essential amenities are provided to encourage visitors to connect with one another. Key features include a boot room, lobby, living area with a wood burner, kitchen, dining space, changing rooms, showers, and thermal pools. This mix of facilities creates a welcoming environment, allowing guests to come together and enjoy shared experiences during their stay.
Cabins
The individual cabins are strategically placed to provide unobstructed views of the surrounding geological landmarks, such as Hverfjall and the Aurora Borealis. Each cabin has two sloped planes connected by a glass slot, designed to let in natural light while enhancing the view of the outside landscape. Raised above the ground, these cabins reduce their impact on the land, making them blend in more naturally with the surrounding terrain.
Autonomy and Sustainability
Designed with autonomy in mind, each cabin contains essential features like a wood burner, wet room, compost toilet, small kitchenette, and a mezzanine-level bed accessed via space-saving stairs. This setup allows guests to enjoy self-sufficient living while remaining comfortable. The project emphasizes sustainability, using local materials like timber and stone. It utilizes geothermal energy to heat the building and thermal pools, contributing to lower carbon emissions.
The Communal Hub features two angular timber forms that reflect the surrounding landscape. These structures are connected by a glass lobby, encouraging natural light to enter the interior. The design promotes a connection to the environment while offering views of the landscape. A green roof and sturdy gabion walls filled with local volcanic basalt stone further enhance the integration of the guest house with its natural surroundings.
The cabins include thoughtfully placed windows that frame views of the night sky, creating a calming atmosphere ideal for stargazing. Their raised design facilitates snow and rain drainage, addressing the diverse weather conditions of the region while ensuring that the architecture remains functional and durable.





















































