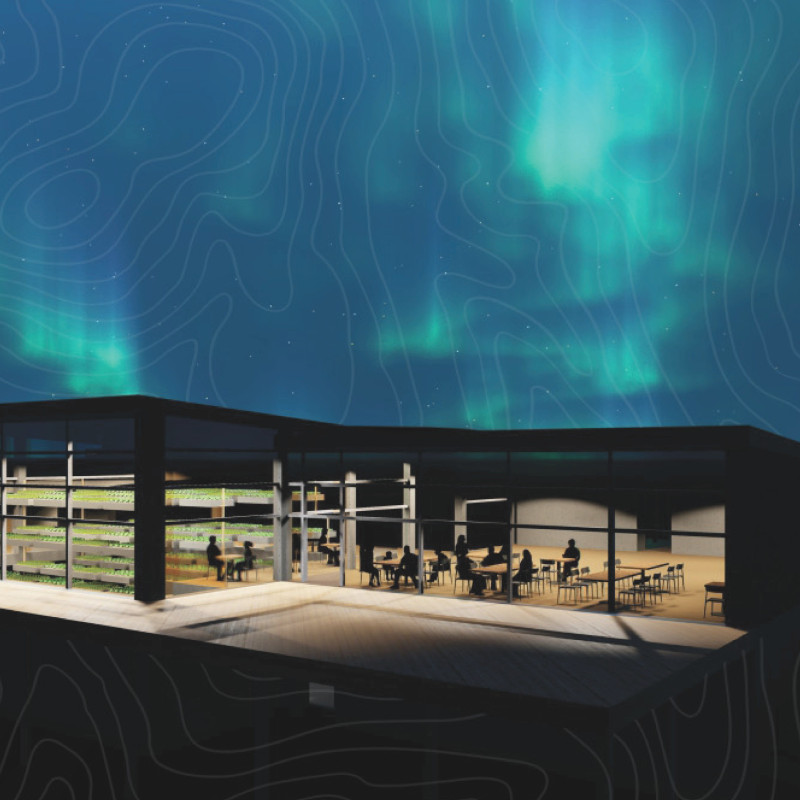5 key facts about this project
The Green Shift is located at a tectonic plate boundary between North America and Eurasia. This unique position influences the design concept, which explores the theme of divergence both in shape and function. Spaces such as the Multipurpose Room and Restaurant are organized around a central Greenhouse, enhancing interaction and connectivity with the surrounding environment.
Design Concept
The layout reflects the natural movement of tectonic plates, resulting in a design that encourages exploration and fluidity. The Greenhouse serves as a focal point, linking different spaces and promoting an atmosphere of openness. The design allows people to easily transition between indoor areas and outdoor settings, inviting engagement with the landscape.
Materiality
The project uses volcanic basalt and dark materials, chosen for their ability to blend into the Icelandic landscape. These materials provide strength while also helping to trap solar heat, which is important for keeping indoor areas warm in a colder climate. Selecting local resources minimizes environmental impact from transportation, supporting the project’s sustainability goals.
Sustainability
A key aspect is the commitment to environmentally friendly practices. Geothermal heating is used for temperature control, taking advantage of a resource common in the region. Aquaponic farming also plays a role. This system allows for fish and plants to grow together, providing fresh ingredients for the Restaurant. Integrating food production within the design strengthens the connection between the building and the local ecosystem.
The overall design results in a rich interaction between built and natural environments. The central Greenhouse not only adds a biophilic element but also creates a dynamic space for gatherings. It embodies the project’s philosophy of divergence, ultimately fostering a deeper relationship with nature through its thoughtful layout.





















































