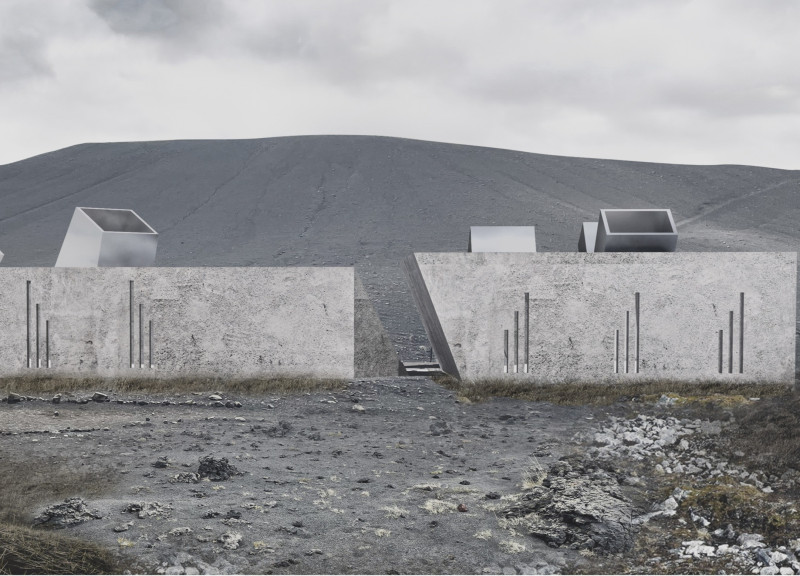5 key facts about this project
The "IN OUT VOLCANO" architectural design is situated in a landscape influenced by volcanic formations. It features a dual-block configuration that echoes the natural conical shape of a volcano. The layout integrates functional spaces on two levels, fostering interaction among visitors. The design concept highlights a strong connection to nature, directing views toward the horizon and the surrounding volcanic landscape.
Design Concept
The project has sloping facades that enhance views of the natural environment, allowing both blocks to engage with the landscape. A central covered courtyard at the lower level acts as a green space, linking the two functional blocks. Ramps enable easy movement throughout the building, encouraging a flow that enhances social interaction and a sense of community.
Natural Light Integration
Natural light plays a significant role in the experience of the spaces. Light enters through slits in the facades and is further enhanced by *canons à lumière* on the roofs. This design brings warmth and brightness to the interiors while creating varied visual angles for those inside. The relationship between light and space encourages a connection to the natural surroundings, making the experience enjoyable for visitors.
Interior Spaces
The coffee area spans two levels, offering a setting for social interaction. In the courtyard, tables and chairs allow visitors to gather amid greenery. The bar area on the entrance level offers seating at the counter and in the surrounding area, with furniture designed to complement the overall aesthetic. This arrangement creates a welcoming environment that promotes engagement among visitors.
Material Selection
The choice of materials enhances the project’s ecological approach. Concrete made from volcanic ash forms the main structure, providing durability while resonating with the volcanic landscape. The external walls utilize reinforced concrete, maintaining visual continuity with the environment. Inside, the first level features locally-sourced wood herringbone parquet, which adds a warm touch, while polished concrete flooring at level -3.00 m serves a practical purpose of ensuring resilience and ease of cleaning.
The careful selection of materials supports the overall design, emphasizing a connection between the built form and its natural context. Each element works together to create an environment that invites exploration and appreciation of the landscape.





















































