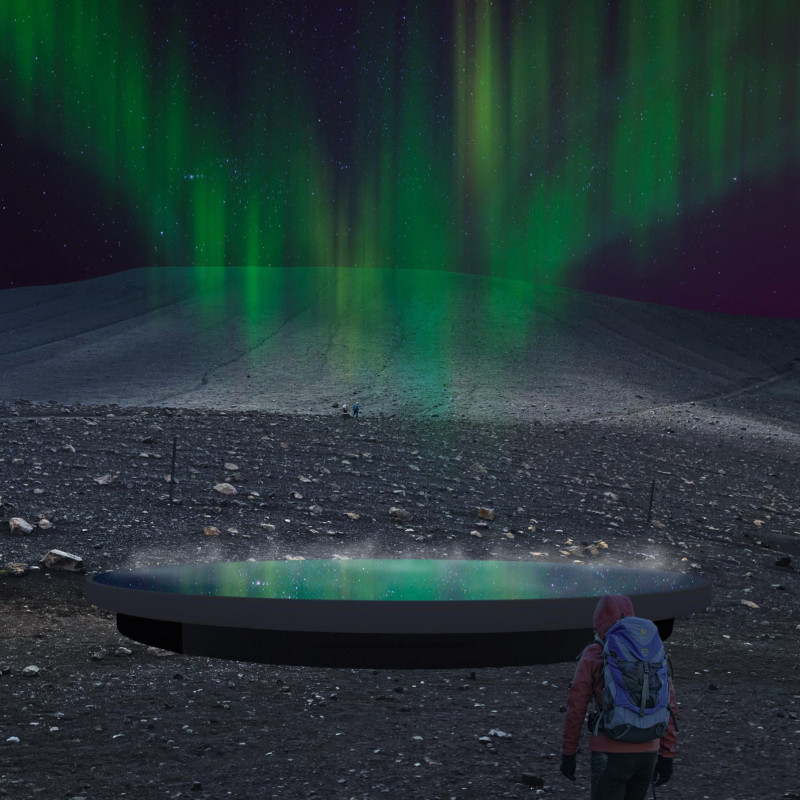5 key facts about this project
OASIS is designed to blend with its volcanic surroundings, located primarily underground to avoid disturbing the natural landscape. It serves as a place of refuge for visitors, inviting them to engage with the nearby Hverfjall volcano. The overall design concept focuses on enhancing the visual experience by using circular forms that create a strong relationship between the building and the environment. This architecture encourages a deep connection to nature, making the volcanic features a key part of the experience.
Design Concept
The circular shape of OASIS protects visitors while inspiring reflection. When entering, guests find themselves in a space that feels like the inside of a volcanic crater. The walls are designed to echo the earth's natural formations, inviting contemplation and interaction with the landscape. This thoughtful design boosts visitor engagement and prompts a deeper understanding of the surrounding area.
Visitor Experience
The layout includes a guided tour that helps visitors learn about the local environment. This journey leads to a rest area offering expansive views of the Hverfjall volcano. Such design choices highlight the relationship between the building and its site, ensuring visitors appreciate the natural beauty around them. Every element serves a purpose, enhancing the overall experience in meaningful ways.
Sustainability Features
Energy efficiency plays an important role in OASIS. The south-facing glazed facade captures maximum sunlight, while the underground positioning provides natural insulation from cold winds. This design promotes energy conservation, making for a comfortable setting through various weather conditions. Additionally, the project utilizes geothermal heat from nearby hot springs, maintaining a consistent temperature within the building.
Materials
An emphasis on local materials strengthens ties to the environment. Volcanic ash is incorporated into the cement, linking the structure to its geological context and supporting sustainable building practices. This choice not only reduces the project’s environmental impact but also enriches the architectural narrative through its connection to the site.
Natural light filters through the glazed facade, creating soft shadows that shift throughout the day. This quality enhances the immersive experience within the interior spaces, inviting visitors to contemplate their surroundings in a calm and reflective manner.























































