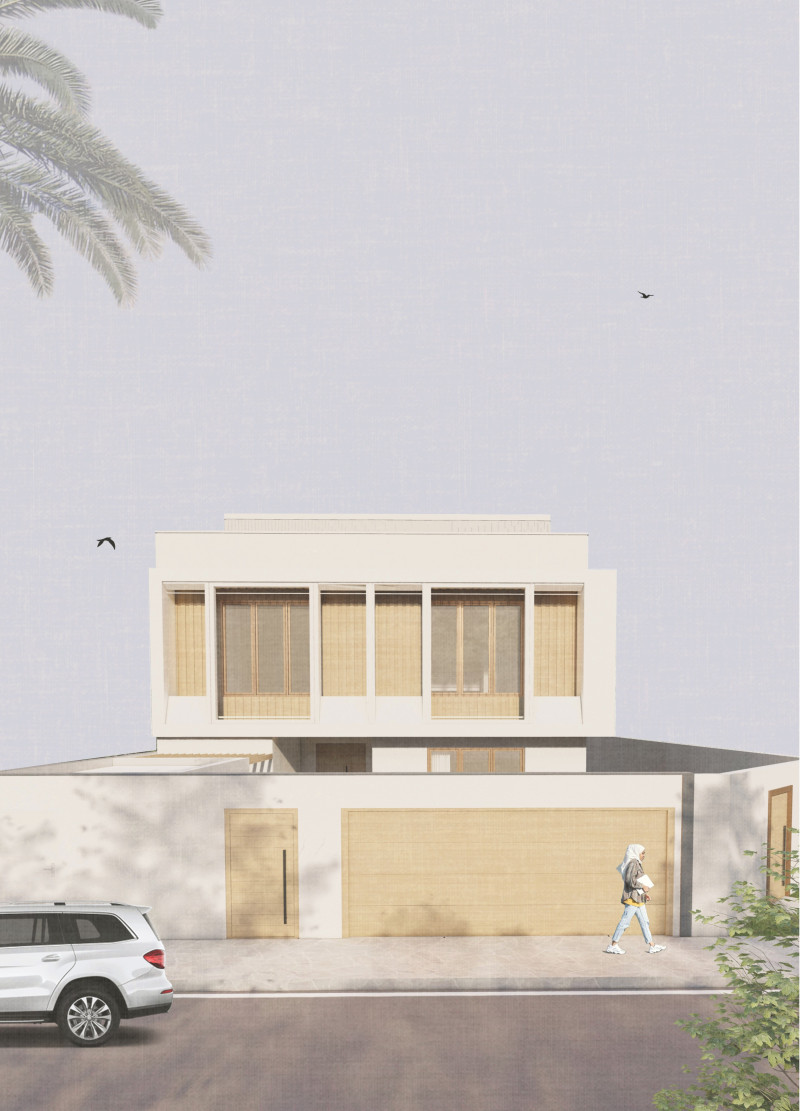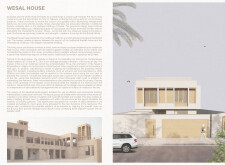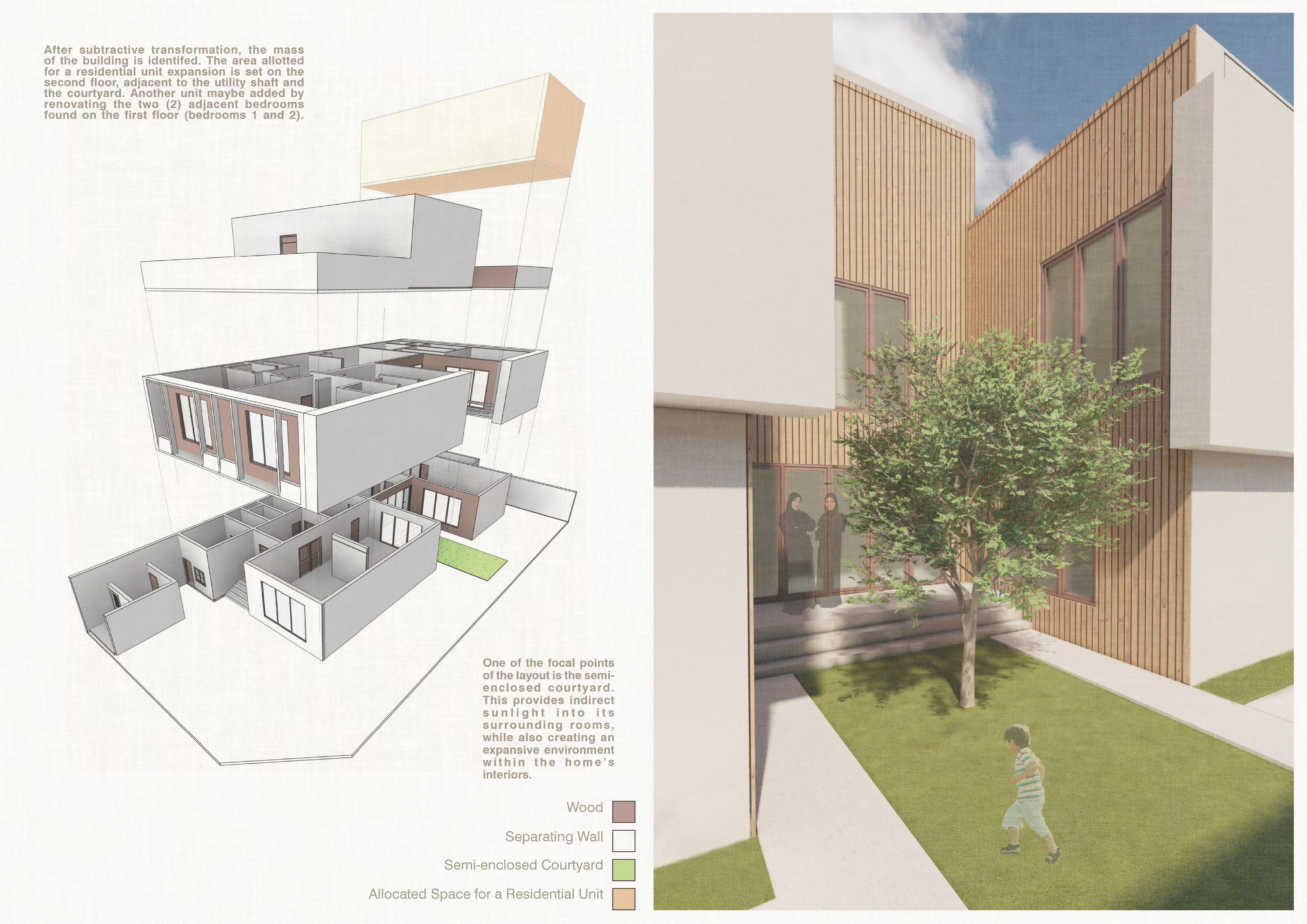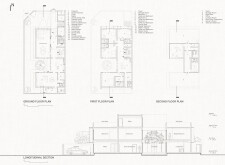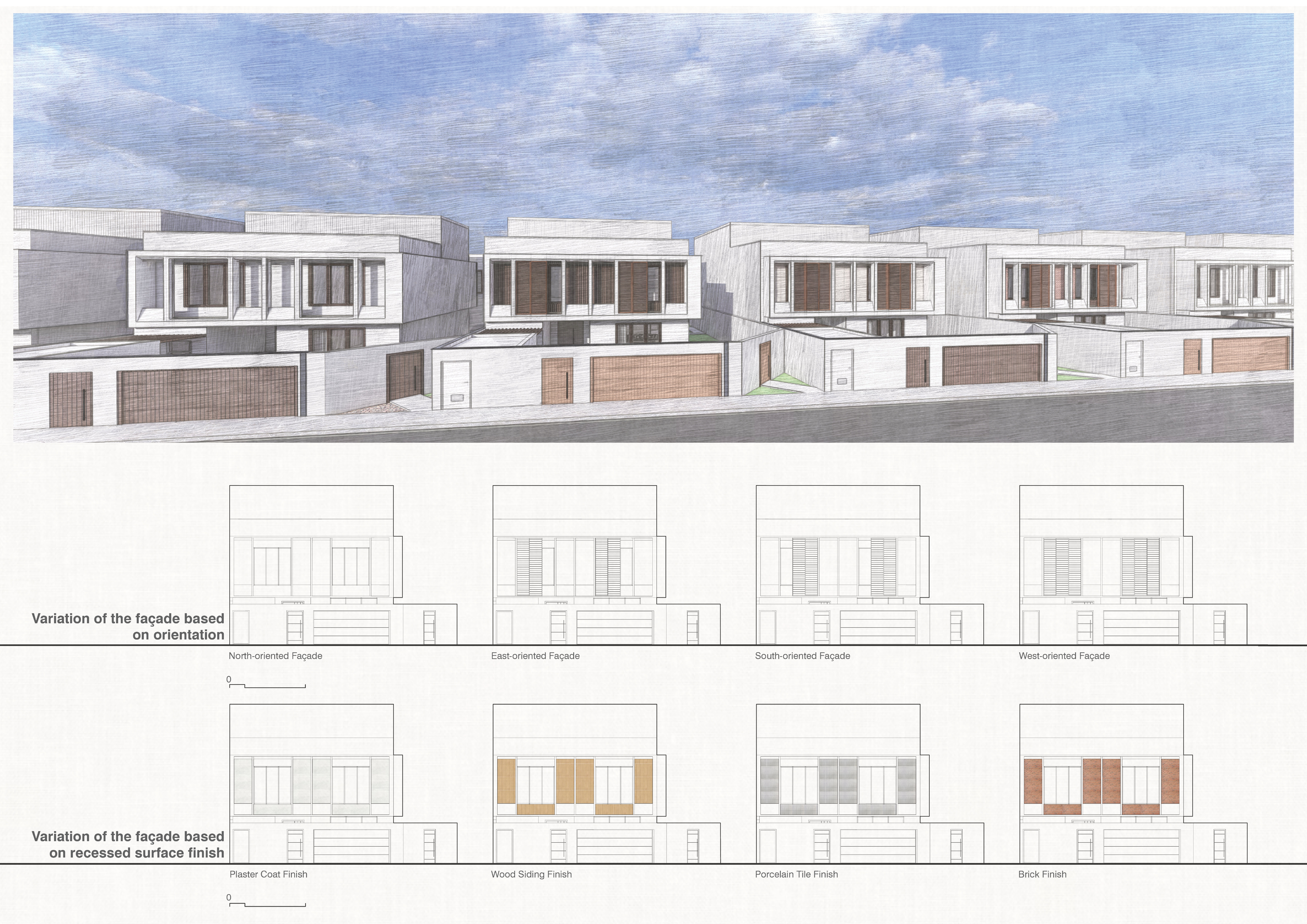5 key facts about this project
### Overview
Wesal House, situated in Dubai, is a contemporary residential design that integrates traditional Emirati cultural elements with modern living standards. The project aims to respect local traditions while addressing the unique climatic conditions of the region. It features a layout that promotes social interaction and privacy, casting a spotlight on the important role of hospitality in Emirati culture.
### Spatial Configuration
The architectural arrangement of Wesal House is organized across multiple levels to enhance accessibility and user experience. The ground floor includes a foyer, guest facilities such as a Majlis, and an expansive kitchen and dining area designed for social gatherings, anchored by a semi-enclosed courtyard that fosters light and recreational use. The first floor consists of private bedrooms with en-suite bathrooms to ensure comfort, while utility spaces are intentionally positioned to mitigate noise disruption. The second floor can accommodate additional living units, supporting adaptability to changing family needs and lifestyles.
### Climatic Adaptation and Materiality
Addressing the challenges posed by Dubai's high temperatures, the house's orientation and design mitigate heat gain while maximizing natural light. Glazed surfaces are strategically placed and complemented by external louvered screens to enhance thermal comfort. Volcanic ash Concrete Masonry Units (CMUs) are employed for their superior insulation properties, while wood, glass, plaster, and porcelain tiles are selected for their aesthetic appeal and durability. This careful selection of materials not only aligns with traditional aesthetics but also contributes to the building's overall sustainability and energy efficiency.


