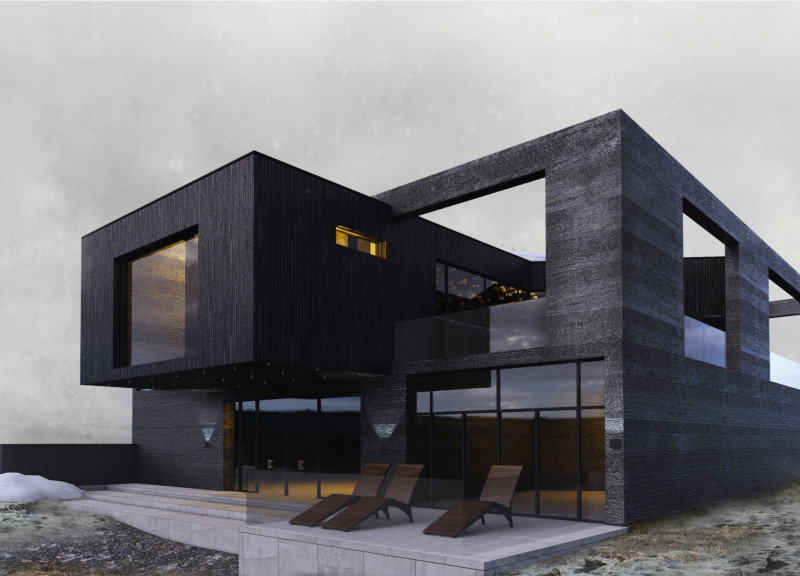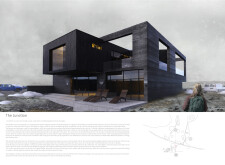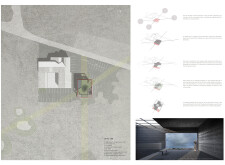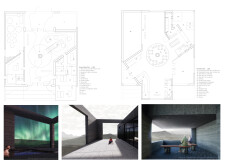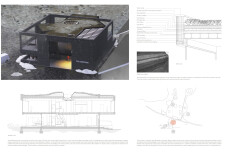5 key facts about this project
## Overview
The Junction is located in a striking landscape characteristic of Iceland’s topography, designed with an intent to harmonize the built environment with its natural surroundings. The project aims to serve as a central hub for both residents and visitors, incorporating mixed-use functionalities that clearly delineate various purposes while maintaining a sensitivity to the local context.
## Spatial Strategy
The architectural design emphasizes an intersection of natural and social dynamics, creating a space conducive to interaction and communal activities. The building's layout is articulated through distinct segments that foster intuitive circulation and visual connectivity to the landscape. Public terraces extend from the structure, promoting outdoor engagement and social interaction. Critical areas, such as the main entry and reception, are oriented to optimize visitor flow, while secluded therapy rooms prioritize quiet solitude, aligning with the project's wellness focus.
## Materiality and Environmental Integration
The material palette features pigmented reinforced concrete, blended with volcanic ash, which enhances durability and reflects the region's geological identity. Large glass windows facilitate a dialogue between indoor and outdoor environments, maximizing natural light and offering panoramic views of the surrounding terrain. Organic timbers are utilized throughout the interiors to create a warm atmosphere, bridging modern design with natural textures. This choice of materials not only contributes to the building's structural integrity but also reinforces its ecological narrative, establishing the facility as a part of its landscape rather than merely positioned within it.


