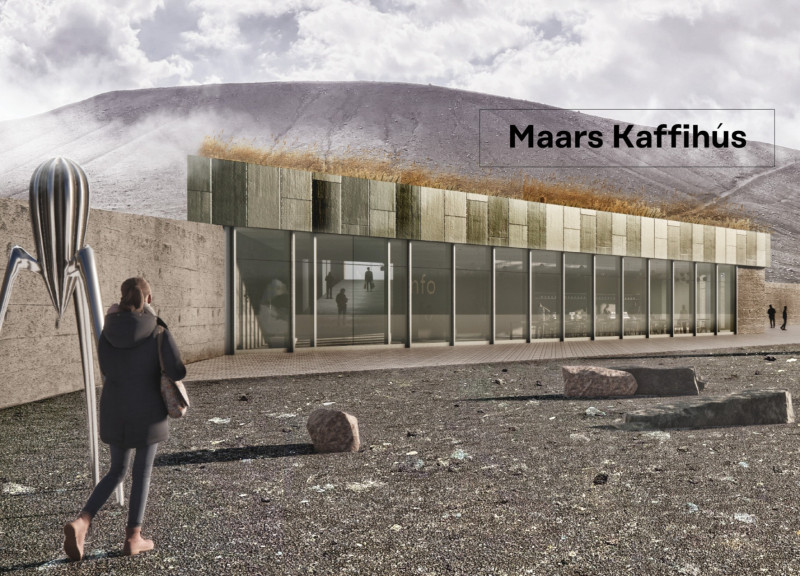5 key facts about this project
Maars Kaffihús is an architectural project designed as a coffee shop and exhibition space nestled within the unique geological landscape of Iceland's maar formations. The building integrates seamlessly with its environment, serving both functional and aesthetic purposes while fostering a connection between visitors and the surrounding volcanic features.
The project represents a commitment to sustainability and community engagement. It operates as a social hub, providing areas for relaxation and education about the local landscape. The architectural approach emphasizes durability, energy efficiency, and a careful integration of natural elements. The design focuses on creating spaces that encourage visitor interaction with both the facility and the stunning outdoor scenery.
Space Considerations and Core Functionality
The layout of Maars Kaffihús ensures a cohesive flow through various user spaces, including the coffee shop, exhibition areas, and outdoor sculpture garden. The coffee shop itself features large glass facades that enhance natural lighting and provide panoramic views of the crater landscape. The interior is designed to offer comfort while utilizing local materials for a warm atmosphere.
The exhibition space, designed as an internal linear ramp gallery, serves as an informative area showcasing volcanic features and local ecology. This educational component is critical, allowing visitors to engage more deeply with the environment. Adjacent to the main building is a sculpture garden that offers a curated experience of art related to volcanic geography, blending cultural expression with natural education.
Unique Design Approaches
One distinguishing aspect of this project is its use of volcanic ash mix cast-in-place concrete, a material that aligns with the site's geological characteristics. This choice of material not only supports sustainable practices but also contributes to the building’s resilience against the harsh climate. The incorporation of a green roof further enhances the design’s ecological stance by promoting biodiversity and energy efficiency.
The design emphasizes permeability and interaction, with pathways that guide visitors through the property and connect the different zones effectively. The project utilizes geothermal energy, reflecting a commitment to low-impact, energy-efficient architecture consistent with Icelandic practices. This integration not only minimizes the building's carbon footprint but also showcases a responsible use of local resources.
Overall, Maars Kaffihús stands out as a model of contextual architecture that respects and celebrates its surroundings. The careful selection of materials, thoughtful spatial arrangements, and innovative energy strategies work in tandem to create a cohesive and functional design.
To explore the architectural plans, architectural sections, and detailed architectural designs, please review the project presentation for a more in-depth look at the unique architectural ideas behind Maars Kaffihús.





















































