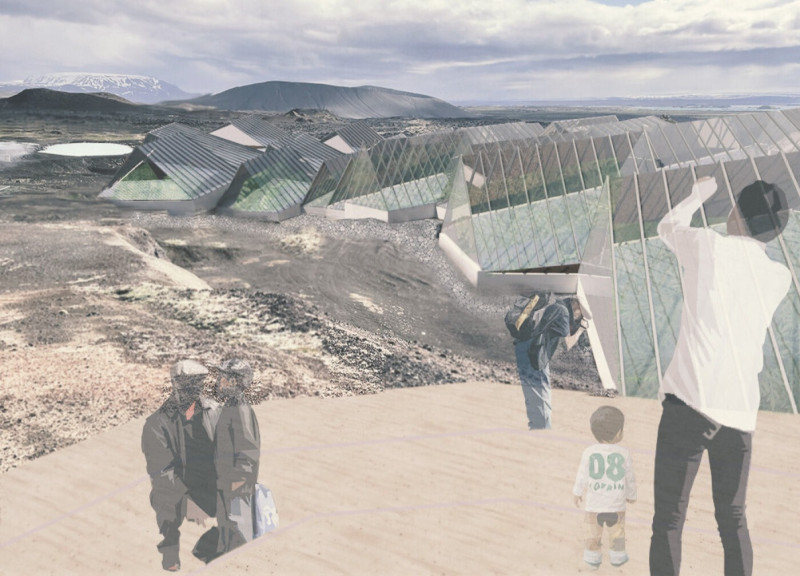5 key facts about this project
MyView is an architectural endeavor located in the scenic landscape of Mývatn, Iceland, designed to enhance visitor experiences while connecting to the natural environment. The project creates a dialogue between the built elements and the landscape, focusing on practical and aesthetic aspects. At its core are a main building and several greenhouses, both of which emphasize sustainability and community engagement.
Design Concept
The main building has a shape that resembles a diamond, adapting to the hill's contours. This form interacts with the topography, promoting a visual connection with the surrounding scenery. The lightweight roof is supported by a thoughtful structural system, allowing clear views of significant landmarks like the Mývatn Nature Baths and Hverfjall volcano. A platform links the main building to the greenhouses, making movement through the site easy and encouraging exploration.
Functional Spaces
The entrance hall functions as a central area where visitors can gather. It offers various activities throughout the day and transforms into a cinema space in the evening. Adjacent multifunctional rooms provide additional opportunities for different uses, showcasing versatility. Nearby, a farm shop offers locally produced goods, fostering a sense of community and encouraging visitors to engage with local agricultural practices.
Greenhouse Design
The greenhouses have offset roofs that reflect the natural landscape, adding to the overall visual appeal while also serving productive agricultural purposes. An access route is designed to separate staff and visitor paths, enhancing the efficiency of operations. Front sections of the greenhouses feature hydroponic vertical growing systems, highlighting new sustainable farming methods, while charging stations for small electric vehicles demonstrate modern logistical considerations.
Architectural Materials
Materials used for MyView support its design goals. Recycled concrete forms the bases of the buildings, which aligns with the project’s commitment to sustainability and integrates well with the landscape. The facade of the main building consists of wooden posts and beams, promoting a natural look that fits comfortably within its surroundings. The roofs are designed to be vitrified, reinforcing the visual connection between the various elements of the project.
Light interacts with the greenhouses in ways that create a welcoming environment. Visitors can appreciate the agricultural innovations on display, recognizing the structures as not just functional spaces but also components of the landscape.





















































