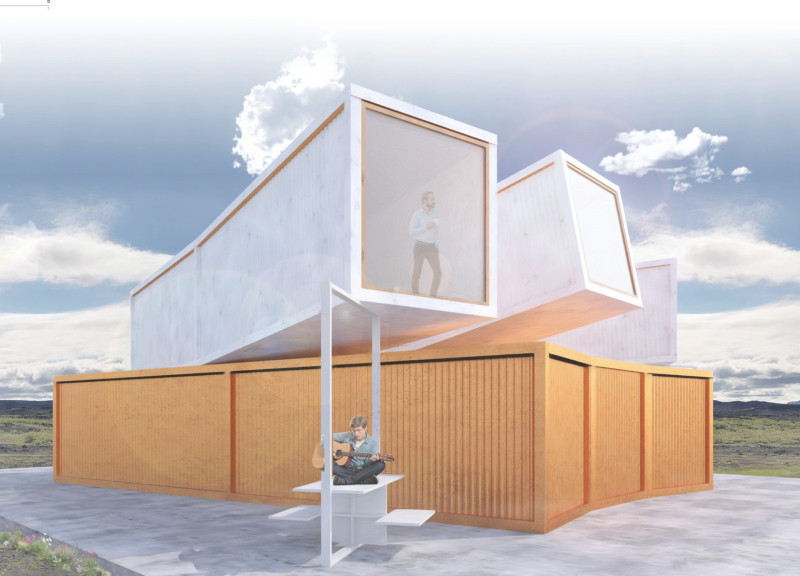5 key facts about this project
Wulcano is an architectural pavilion designed to connect with the rugged beauty of its setting in Iceland. It is built using 40-foot container modules, focusing on three main ideas: respect for the natural surroundings, functional design that accommodates a variety of uses, and guidelines that drive its construction. The pavilion serves as a place for community gatherings and offers a quiet space for reflection amid the dramatic landscape.
Design Concept
The building employs a modular assembly process that allows for easy transportation and straightforward assembly on-site. This approach supports sustainable practices, minimizing environmental impact during construction. By using dry technology, the project further emphasizes its commitment to eco-friendly building methods.
Materiality and Interior Experience
Inside, the pavilion features OSB wood panels and planks sourced from repurposed materials. These choices create a warm and inviting atmosphere for visitors. The layout encourages interaction between indoor and outdoor spaces, enhanced by visual telescopes formed through the arrangement of containers. This thoughtful design fosters a sense of connection to the surrounding environment.
Functionality
The pavilion includes several key spaces: a hall for reception, a multifunctional gathering area, a service bar, and a small theatre. Each space is designed to accommodate various activities, reinforcing the pavilion's role as a community center. Large windows allow natural light to fill the interiors and frame views of the beautiful landscape outside.
Landscape Integration
Wulcano highlights the relationship between the building and its surroundings. Large openings create opportunities for visual interaction, drawing attention to the remarkable Icelandic scenery. This design approach encourages occupants to engage with the natural world, making the experience of being in the pavilion one that is intertwined with its environment.





















































