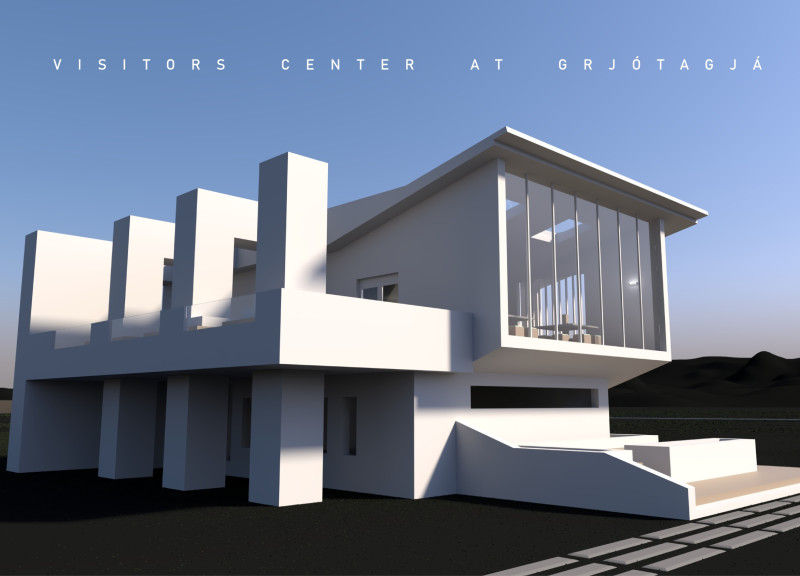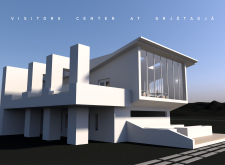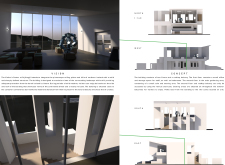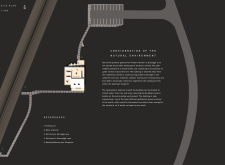5 key facts about this project
The Visitor's Center at Grjótagjá is located in the distinctive landscape of northern Iceland. It serves as an informative space for visitors while providing access to nearby caves and stunning views. The design aims to resonate with the natural topography, employing a solid structure that stands out in contrast to the rolling hills and plains surrounding it.
Architectural Integration
The design carefully considers its relationship with the landscape to enhance the visitor experience. The building maximizes views of significant geographical features, including the continental divide and a nearby volcano. Balconies on the sides and roof offer visitors the chance to enjoy these vistas while exploring the building. By maintaining a respectful distance from the caves, the design preserves the natural environment while ensuring easy access for those wishing to explore.
Functional Organization
The center consists of two levels. The first floor provides support spaces, which include a small office for staff, storage areas, and restrooms for visitors. The second floor serves as the main area for gathering, featuring a café and places to sit. This layout encourages social interaction among visitors and allows for a smooth flow in the space. A helical staircase connects the two floors, providing functional access while drawing attention to the potential views awaiting at the upper level.
Environmental Considerations
The design of the center has a strong focus on minimizing its impact on the environment. By positioning the building away from important natural features, it respects the landscape's character. Additionally, large pillars support the structure and serve a practical purpose by collecting rain and snow. This design choice helps reduce the building’s ecological footprint.
Harnessing Geothermal Energy
Situated above one of the most efficient geothermal power sources in the world, the center has the ability to utilize clean energy, aligning with modern standards for sustainability. This choice contributes to the building’s operational efficiency and embodies a commitment to environmentally friendly practices.
As visitors approach the upper level, they are met with a helical staircase that spirals upward, creating a smooth transition between the floors. This feature serves not only as a functional element but also as an invitation to take in the expansive views from the rooftop balcony, where the surrounding landscape unfolds in all its natural beauty.























































