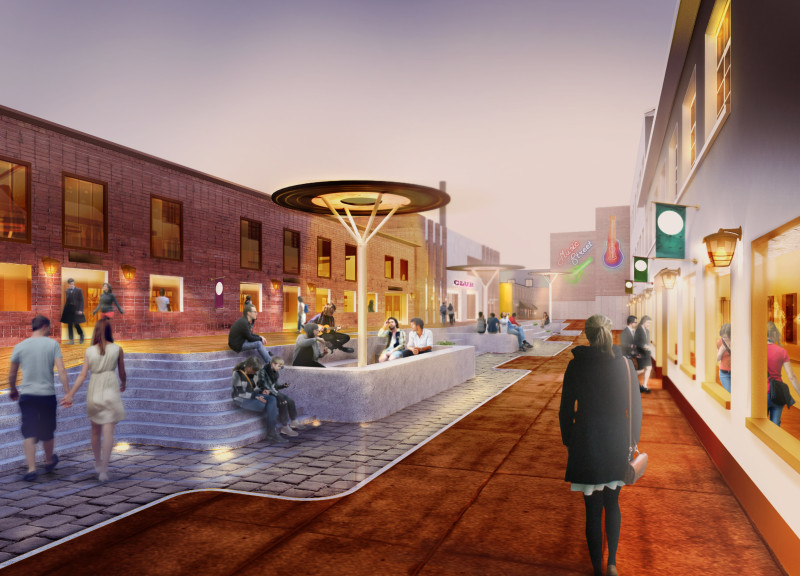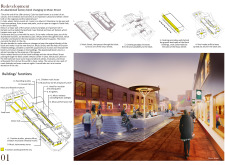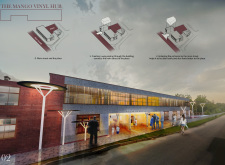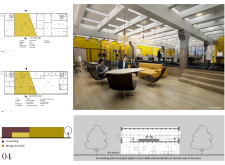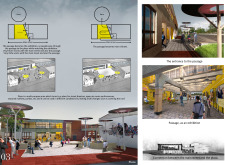5 key facts about this project
## Project Overview
The redevelopment of an abandoned factory block in Cēsis, Latvia, aims to create Music Street, a hub for cultural and artistic activities. Situated in a town renowned for its dedication to art and music, this initiative seeks to revitalize the site while maintaining its historical significance. The intent is to integrate music and community interactions, enhancing Cēsis' role within the Latvian cultural landscape.
## Spatial Strategy and Community Engagement
The design repurposes the existing factory structure into a multifunctional space dedicated to music and the arts. Key components include a central thoroughfare, Music Street, which connects various facilities, promoting community engagement through accessible performance venues, art exhibitions, and social gathering areas. The redevelopment celebrates Cēsis’ musical heritage, positioning it as a destination for both residents and tourists interested in cultural experiences.
## Materiality and Design Elements
The project incorporates a blend of traditional and modern materials to achieve both durability and aesthetic harmony. Restoring the original brick facade preserves the historical character of the factory, while large glass windows enhance connectivity between indoor and outdoor environments, allowing natural light to enter the spaces. Concrete elements introduce a contemporary contrast, particularly in public areas and new structures. Unique features, such as visually striking vinyl-made artificial trees, not only enhance the visual landscape but also contribute to acoustic design, reinforcing the thematic focus on music throughout the development.


