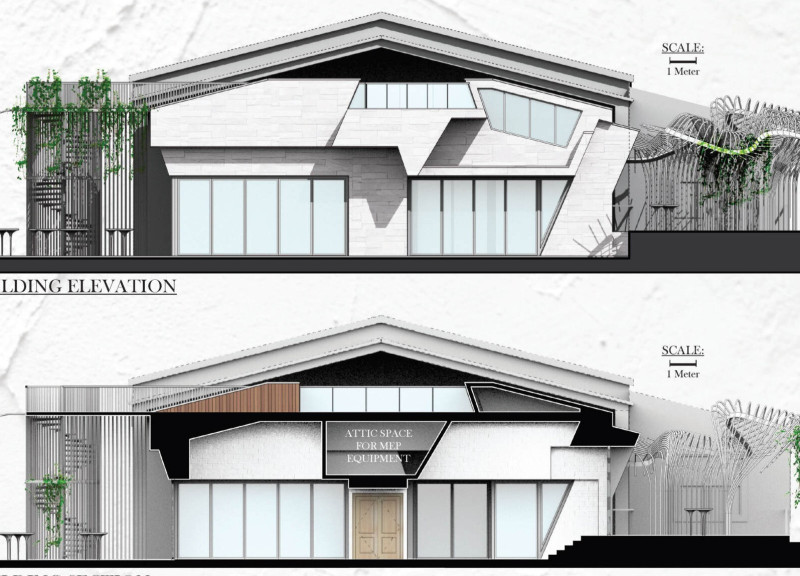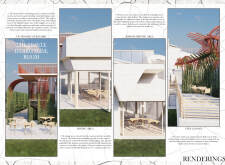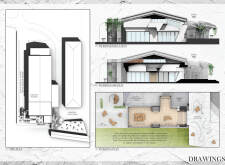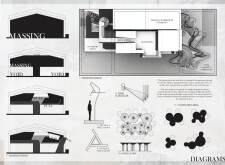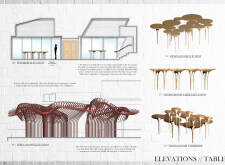5 key facts about this project
The Monte d'Oiro wine tasting room is set against a picturesque vineyard landscape, serving the dual purpose of offering wine tasting experiences and connecting with its surroundings. The design focuses on integrating indoor and outdoor spaces, creating a strong relationship with the natural environment. Through thoughtful design choices and spatial planning, the structure enhances the sensory experience for visitors while promoting a sense of place.
Design Intent
The layout features a combination of indoor and outdoor areas, including a courtyard, dining room, serving room, secondary courtyard, and roof deck. The outdoor courtyard acts as a focal point, providing direct access to the dining room while offering views of the surrounding grapevines. This arrangement encourages visitors to connect with the landscape and enjoy the serene atmosphere.
Access to the roof deck is facilitated by a spiral stair and bridge system that blends with the landscaping. This feature enhances movement between spaces and incorporates greenery, enriching both the visual appeal and functionality of the design. The overall flow between the building and the landscape is a key element of the project.
Interior Spatial Arrangement
The interior is designed with a focus on efficiency and social interaction. The bar area extends from the dining room, connected by a short hallway that allows for easy access. The serving room includes a bar-height table, which enables more seating and encourages conversation among guests. These spaces are arranged to create a welcoming environment suited for group experiences.
A notable feature of the dining area is the large Nana-Wall windows. These allow the space to completely open up to the outdoors, bringing in natural light and keeping the views of the vineyard accessible. This design promotes a strong relationship between indoor comfort and outdoor beauty.
Material Consideration
Materials used in the structure include locally sourced stone veneer, characterized by a clean white palette, and light-finished wood for trims and window frames. The selection of these materials supports the design goal of creating a connection between the building and its natural setting. By using materials that resonate with the local environment, the architecture feels cohesive and integrated.
Above the courtyard, an organic vine canopy provides both shade and aesthetic appeal. This structure promotes plant growth, further blending nature into the experience of the space. The careful integration of these design details strengthens the connection to the surrounding landscape, enhancing the enjoyment of wine tasting for visitors.


