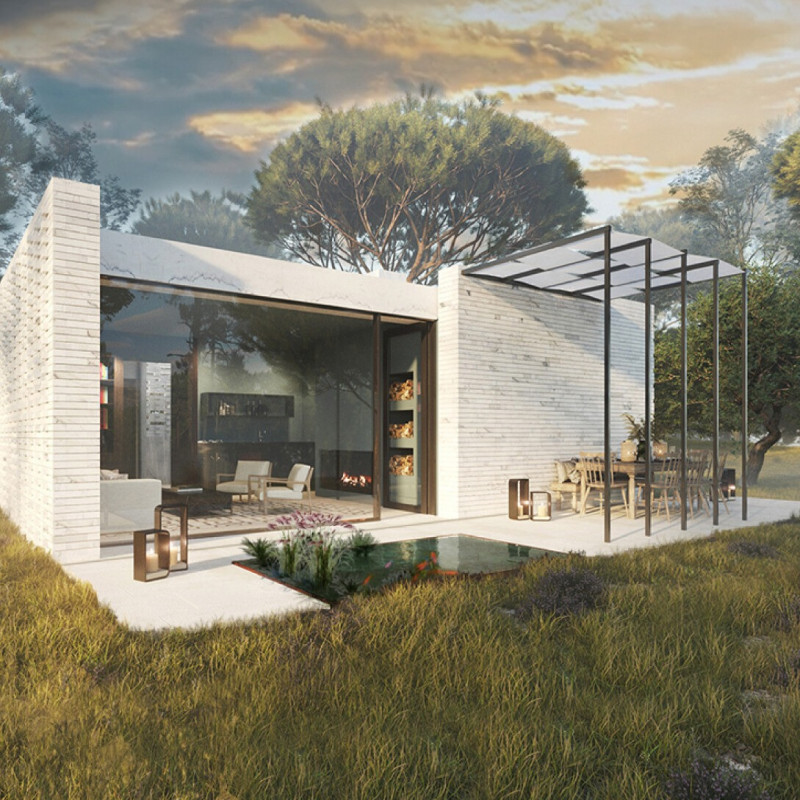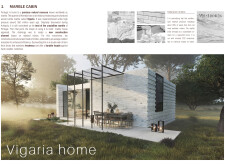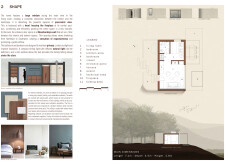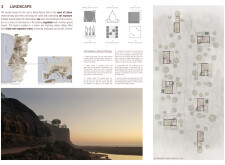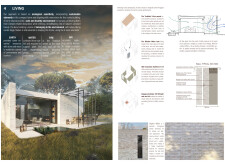5 key facts about this project
## Overview and Context
The Vigaria Home is located within Sintra Natural Park, Portugal, approximately 50 meters above sea level. The site’s unique geographical features, including a backdrop of pine trees and ocean views, inform its architectural design, which prioritizes ecological sensitivity and contemporary aesthetics. The home integrates locally sourced Vigaria marble, reflecting both regional materiality and heritage.
### Spatial Organization and User Experience
The design promotes a comfortable living environment by optimizing natural light and airflow. A large window connects the interior to the surrounding landscape, offering expansive views. The spatial arrangement creates distinct zones that facilitate both social interaction and privacy. Key features include a spacious living room that opens onto an outdoor terrace, a tranquil bedroom designed for privacy with limited window openings, and a bathroom that maximizes natural light while incorporating environmentally friendly products. The floor plan encourages fluid movement throughout the home, enhancing the overall user experience.
### Material Selection and Sustainability
The material palette underscores a commitment to sustainability and durability. The use of Vigaria marble, coupled with 8 cm thick marble bricks, establishes a robust façade while maintaining aesthetic cohesion. The timber frame, treated with eco-friendly coatings, enhances indoor air quality. Sustainable practices are further implemented through the use of Kingspan Kooltherm K-15 insulation, which improves thermal performance, and a Slimline Water Tank designed for rainwater recycling. Additional features, such as natural ventilation openings and a biodiversity pond, support local ecosystems and reduce reliance on municipal water supplies. These elements collectively signify a forward-thinking approach to residential architecture with an emphasis on minimal environmental impact.
### Materials and Construction Details
- **Vigaria Marble**: Block Size: 150 x 50 mm, Thickness: 50 mm
- **Timber Construction Elements**: Natural wood panels
- **Concrete**: Made from sustainable materials
- **Wall Insulation**: Kingspan Kooltherm K-15
- **Water System**: Slimline Water Tank
- **Aluminium Coping**: Provides structural integrity
- **Additional Features**: Kingspan Solurate 160 DS Light for enhanced natural lighting, and Casein Paint for walls


