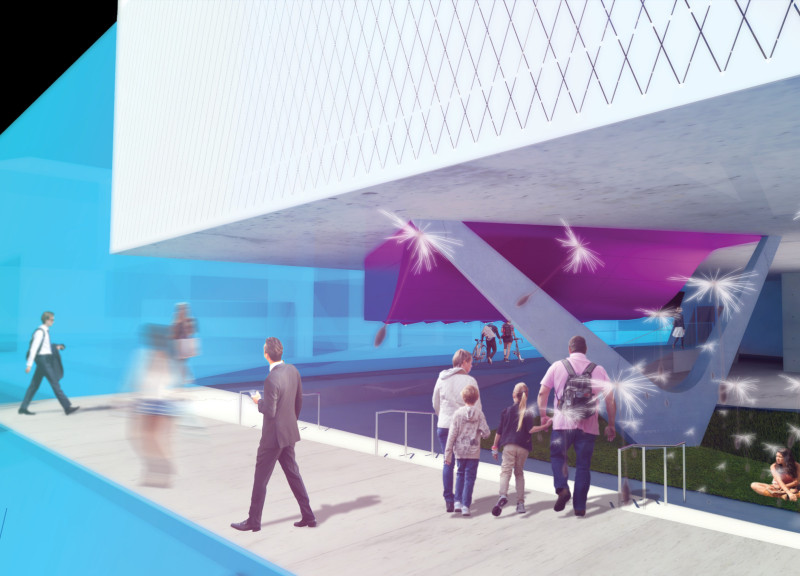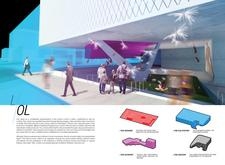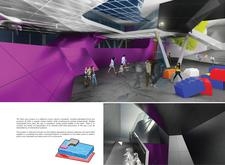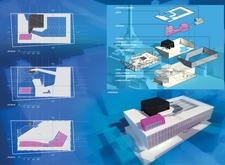5 key facts about this project
### Overview
The Tokyo Pop Museum is situated in a vibrant urban environment, designed to embody and reflect the complexities of contemporary pop culture. The intent of the project is to create a flexible and engaging space that facilitates exploration and interaction with various cultural narratives. The architectural approach emphasizes connectivity and versatility, allowing users to experience pop culture through multiple lenses.
### Architectural Composition
The museum's design features distinct structural components that contribute to its overall functionality. The foundation provides stability, supporting an intricate layering of spaces. The gateway creates an inviting entrance that transitions visitors from the exterior to the thoughtfully organized interior. The central section, known as the Cultivator, serves as the core exhibition area, with adaptable spaces that accommodate diverse events. The Anchor connects different sections of the building, enhancing spatial continuity and promoting smooth circulation.
In terms of materiality, reinforced concrete is employed for structural integrity, while glass facades enhance natural lighting and visibility within the museum. Interior colored panels create distinct zones and contribute to a vibrant atmosphere. Metal grating in the ceiling design allows for flexible lighting and air circulation, while wood elements introduce warmth, contrasting with the more industrial materials.
### Spatial Configuration and Navigation
The spatial organization of the museum is carefully structured to facilitate user navigation through various functional zones, including public areas, exhibition spaces, and research facilities. Public forum spaces are designed for community events, fostering social engagement. Showroom areas offer reconfigurable exhibition opportunities, enhancing the visitor experience through dynamic display options. Quiet zones, such as libraries and offices, support educational initiatives and provide spaces for individual reflection.
Circulation paths within the museum are designed to guide visitors intuitively through thematic areas, ensuring accessibility at all levels. This thoughtful circulation strategy promotes exploration while enhancing the overall flow and interconnectedness of the museum's diverse offerings.






















































