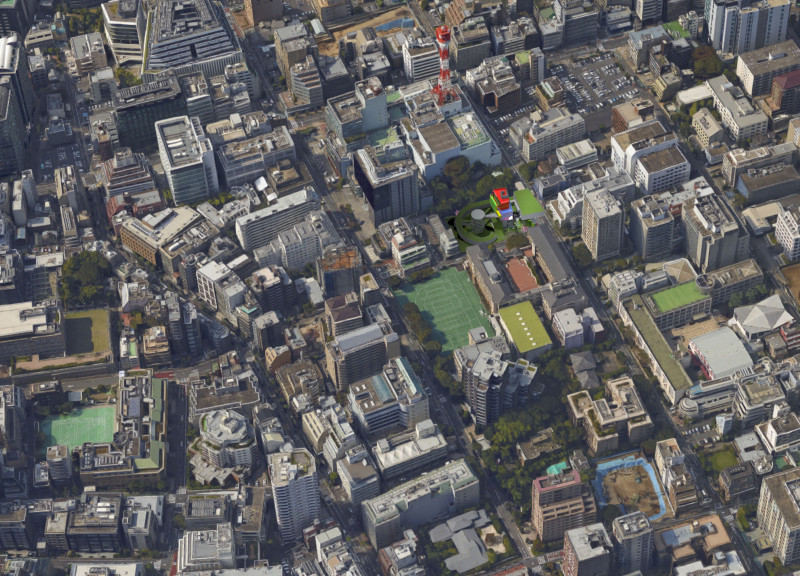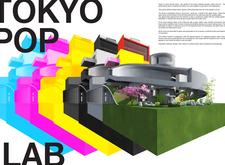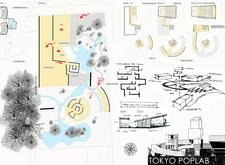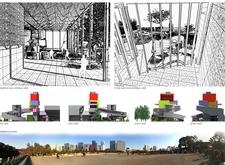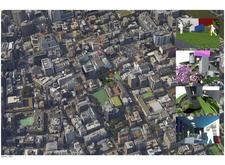5 key facts about this project
**Overview**
Situated in the bustling urban fabric of Tokyo, Japan, the Tokyo Pop Lab integrates innovative design with functional spaces that facilitate engagement, creativity, and exploration. Designed as a cultural hub, the project reflects contemporary architectural aesthetics and sustainability practices within a vibrant metropolis, aiming to serve as a venue for diverse community activities.
**Spatial Organization and User Experience**
The layout of the Tokyo Pop Lab is strategically arranged across multiple levels, featuring distinct spaces tailored for various uses. The exhibition hall is designed with flexible configurations to accommodate a range of events, while the library promotes learning and contemplation through an open and accessible environment. Social interaction is fostered in the café and foyer areas, which serve as central gathering spaces for visitors. Circulation routes are purposefully planned with wide walkways and clear sightlines, facilitating seamless movement throughout the facility. The integration of outdoor spaces, including gardens and terraces, enhances the connection between the built environment and nature.
**Materiality and Sustainable Design**
The material palette is carefully selected for both aesthetic and functional attributes. Concrete functions as the primary structural element, providing durability and support for sculptural forms. Glass is used extensively in the facades to maximize natural light and promote transparency. Structural steel elements contribute a contemporary character, while the inclusion of vegetation throughout the design enhances aesthetics and promotes sustainability by improving air quality and fostering urban biodiversity. This diverse assembly of materials underlines the project’s commitment to innovative and responsible design practices.


