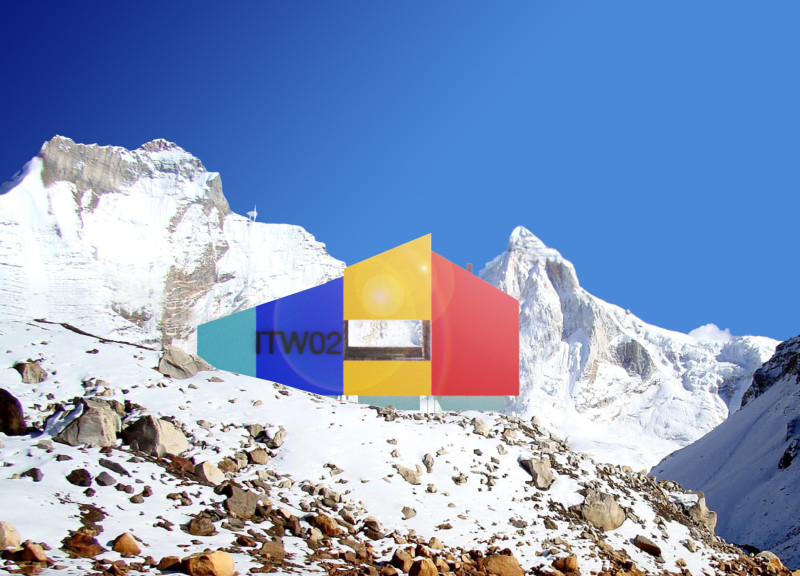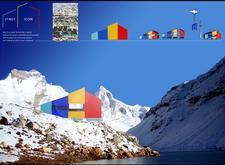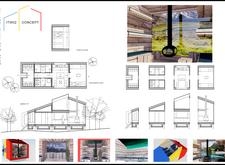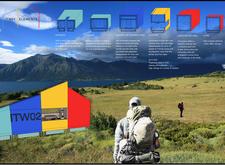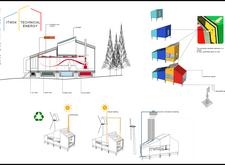5 key facts about this project
## Overview
Located in Iceland, the project addresses the need for an innovative trekking shelter that serves outdoor enthusiasts. Drawing inspiration from the colorful architecture of Reykjavik, the design aims to create a welcoming space where trekkers can find comfort after their explorations in the surrounding rugged landscapes. The two primary structures, identified as ITW01 and ITW02, utilize vibrant colors and geometric forms to offer a contrast to the stark environment, enhancing the emotional experience of users.
### Spatial Strategy
The layout of the shelter is thoughtfully designed to accommodate various user needs across two levels. The ground floor includes key communal spaces such as storage facilities for trekking equipment, sanitation areas, and a kitchen and dining space that encourages social interaction among visitors. The expansive living area features large windows that provide panoramic views, promoting a sense of community. The first floor is dedicated to sleeping quarters, adaptable for multiple users with convertible furniture. Skylights punctuate this level, enhancing openness and allowing natural light to permeate the space.
### Material Selection and Sustainability
Material choices are integral to the project's aesthetic and functional capabilities. Aluminum panels, known for their lightweight and corrosion-resistant properties, contribute to durability while introducing vibrant colors to the structure. Locally sourced timber is incorporated to foster sustainability and create a warm interior atmosphere reminiscent of traditional Icelandic designs. Large glass facades facilitate visual engagement with the landscape, while integrated photovoltaic systems and rainwater harvesting mechanisms underscore the project's commitment to sustainable practices. Natural ventilation strategies help optimize energy efficiency, reducing reliance on artificial heating while enhancing user comfort.


