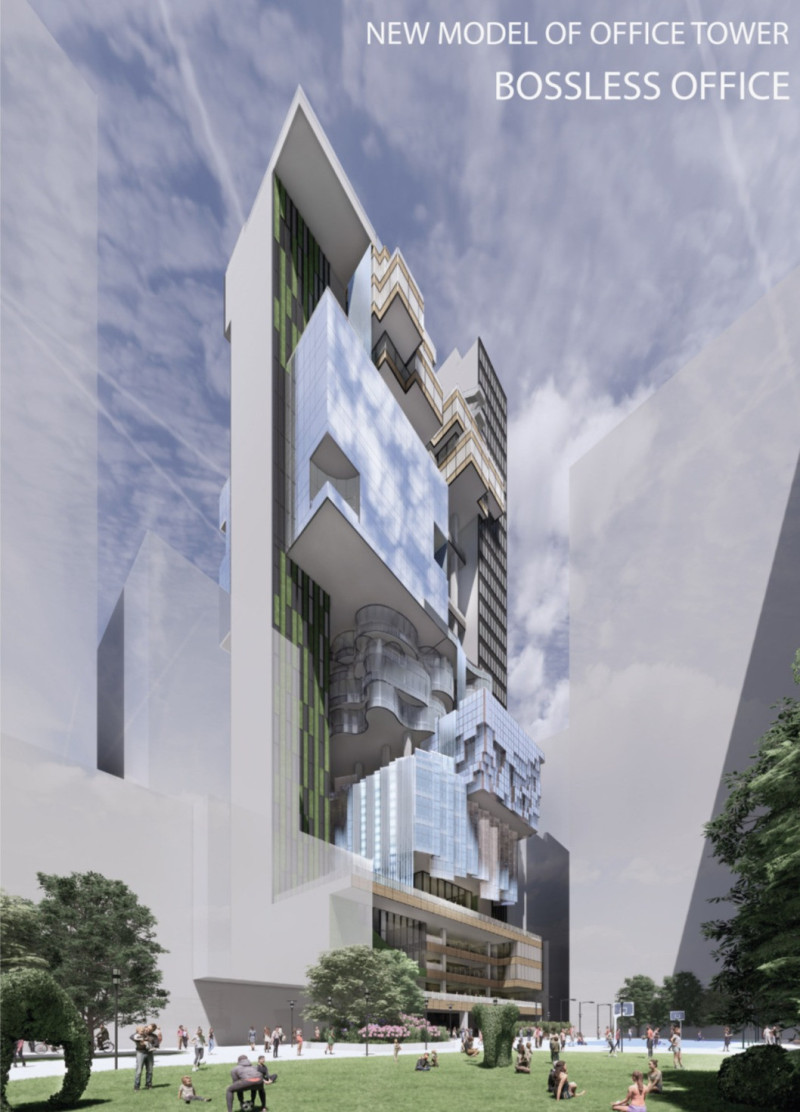5 key facts about this project
The project is an innovative architectural design focused on creating a vertical workspace tailored to diverse human activities. This structure redefines the concept of modern work environments by integrating various functions within multi-level zones, encouraging interaction and adaptability among users. The design embodies a contemporary approach to architecture, responding to the evolving needs of urban professionals.
The primary function of the project is to serve as a multifunctional workspace, catering to the requirements of creativity, collaboration, and data-driven decision-making. Spaces are strategically organized into several zones, including a temporary living area with relaxation amenities, a creativity space for scientific innovation, and tailored collaboration zones for team engagement and persuasive discussions. The integration of public amenities promotes community interaction and accessibility, further enhancing the project's social function.
Unique Design Approaches
The project's vertical spatial organization distinguishes it from conventional architectural designs, which typically pursue a horizontal layout. By promoting vertical interaction, the design encourages encounters across various levels, ultimately fostering a culture of spontaneous collaboration. The implementation of atriums enhances connectivity, allowing natural light to filter through the building while reinforcing a sense of openness.
Adaptability is a hallmark of the design philosophy, as each zone accommodates different work styles. The blend of quiet areas for focused tasks and collaborative spaces for group activities supports both individual productivity and teamwork. Additionally, thoughtful incorporation of biophilic principles through outdoor gardens and greenery enhances user well-being, establishing a connection between nature and the urban environment.
Architectural Materials and Sustainability Features
The materiality of the project is carefully considered to align with both aesthetic and functional objectives. Extensive use of glass facilitates transparency and natural light, fostering an inviting atmosphere. Concrete elements provide structural durability, while steel supports innovative design features such as cantilevered sections and bridges. Wood accents are strategically integrated to soften the overall ambiance and enhance comfort in communal spaces.
Sustainability is a priority, with features that promote ecological awareness and reduce environmental impact. The incorporation of green terraces allows for biodiversity and serves as recreational spaces for users, adding to the health benefits of the environment.
This architectural project sets a new standard for urban work environments through its innovative vertical design, multifunctionality, and commitment to sustainability. For those interested in exploring architectural plans, architectural sections, and architectural ideas, the project presentation offers a comprehensive overview that reveals further insights into its design and conceptual underpinnings.






















































