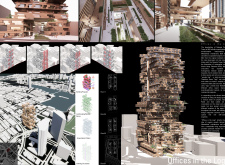5 key facts about this project
The recent development on the site of the former Nakagin Capsule Tower in downtown Tokyo marks an important shift in the interpretation of Metabolist architecture. The design focuses on adaptability for modern work environments while recognizing the historical significance of the earlier structure. It combines innovative thinking with a sense of continuity, creating a new architectural landmark for the city.
Design Concept and Structure
The project features a series of rectangular wooden blocks organized along Cartesian grids. This arrangement fosters a connection with the surrounding urban environment and pays respect to the legacy of the Capsule Tower. By moving beyond the traditional modular approach, the design introduces a new structural concept that highlights flexibility and interconnectedness.
Spatial Organization
Each wooden block is designed as a four-story unit, resembling a large "wooden log." This design choice shapes the interior while ensuring structural stability. The logs stack to form a complex network of spaces, incorporating solids and voids. This arrangement allows various office configurations, supporting both shared and private workspaces alongside commercial areas.
Urban Integration
The project creates a vertical street that contributes to the lively character of downtown Tokyo. Retail and dining spaces are thoughtfully distributed throughout the building, from the ground level to higher floors. This multi-level approach encourages foot traffic and interaction, enhancing the overall experience for visitors and residents alike.
Community Engagement
Inspired by the idea of organic growth from Metabolist theory, the building functions like a living organism. It aims to provide a sustainable environment that meets the evolving needs of the community. With a mix of flexible workspaces and public areas, the design promotes collaboration and emphasizes the significance of community in urban development.
Large windows on the building's façade allow ample natural light into the interior spaces, creating a bright atmosphere. This feature not only enhances the experience of the occupants but also maintains visual harmony with the surrounding urban landscape.


















































