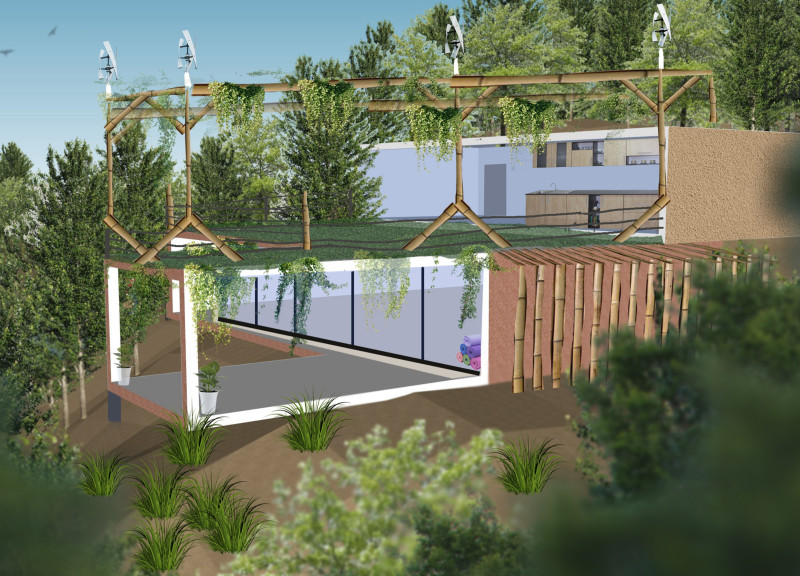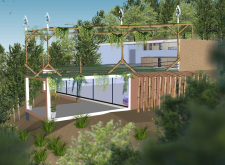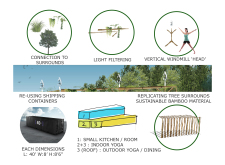5 key facts about this project
The design emphasizes a connection with the natural surroundings, creating a space that invites interaction with its environment. It serves multiple functions, including areas for wellness and community activities. The arrangement promotes both indoor and outdoor experiences, fostering a sense of unity with the landscape.
Connection to Surroundings
The project establishes a notable relationship with the landscape, enhancing user experience through the use of natural light and views of nature. Windows are thoughtfully positioned to let in light and provide sightlines to the outdoors. This approach creates a calm and welcoming atmosphere inside, making users feel connected to the exterior environment.
Sustainable Energy Features
A vertical windmill 'head' features prominently in the design. It is not only a visual element but also a functional one that contributes to energy production. This inclusion highlights a commitment to sustainability and reflects a growing trend in architecture to reduce energy consumption and environmental impact.
Material Utilization
The structure is primarily made of re-purposed shipping containers. These standard units measure 40 feet in length, 8 feet in width, and 8 feet 6 inches in height, providing a robust framework that can be adapted for various uses. The project also incorporates sustainable bamboo, further emphasizing a focus on environmentally friendly materials throughout the design.
Functional Spaces
Inside, there is a small kitchen and multi-purpose room designed for flexibility. Areas for indoor yoga encourage a focus on health and relaxation. The rooftop serves as an outdoor extension, allowing for yoga and dining while offering expansive views and a connection to the sky.
In addition to these features, the design reflects elements inspired by tree surrounds, enhancing the site's ecological character. This incorporation creates spaces that encourage quiet reflection and a deeper connection to nature.





















































