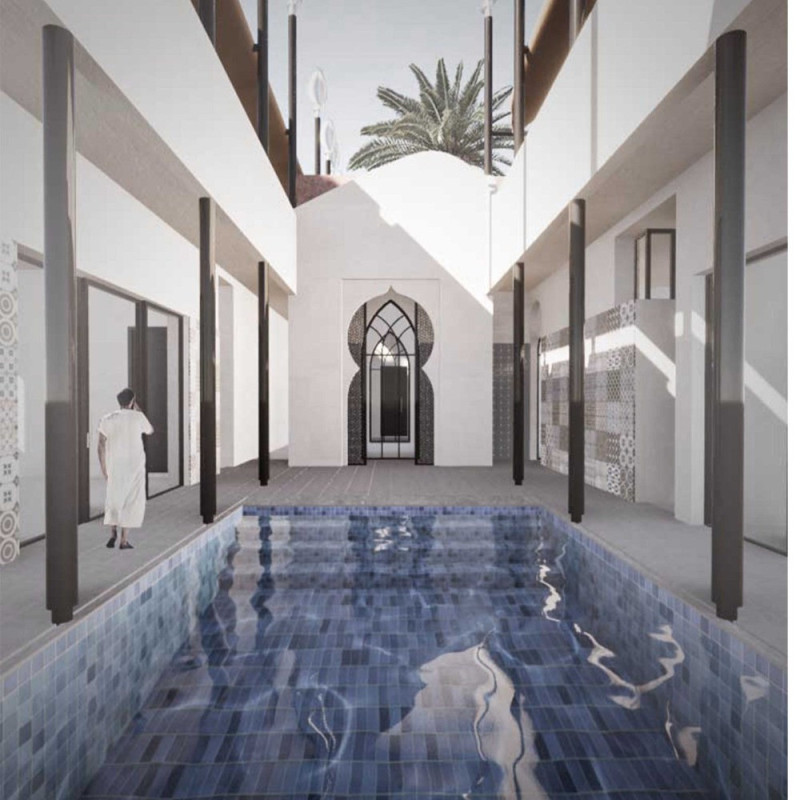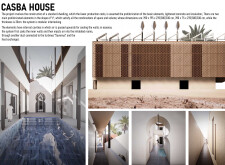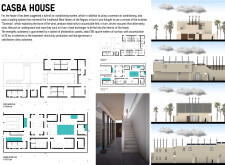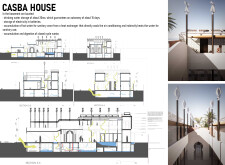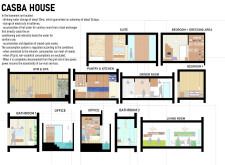5 key facts about this project
### Overview
Located in a region characterized by distinct climatic conditions, the Casba House exemplifies a commitment to sustainability and modern architectural principles. The design is structured around prefabricated components, aimed at reducing production costs while integrating innovative environmental control systems. The intent is to create a harmonious living space that efficiently addresses the needs of its occupants while minimally impacting the environment.
### Spatial Configuration and Adaptability
The design philosophy hinges on modularity and flexibility, utilizing a "C"-shaped interlocking system to craft varied spatial arrangements. This approach allows for an adaptable layout that meets diverse residential requirements while ensuring aesthetic consistency and structural resilience. The interior layout fosters interconnectivity among living, working, and private spaces, optimizing natural light and ventilation to enhance the user experience.
### Sustainable Engineering Solutions
To achieve energy efficiency, the Casba House employs advanced techniques such as passive cooling mechanisms, incorporating traditional wind towers alongside modern "Savonius" turbines to facilitate air circulation. A 20-cubic-meter underground water reservoir supports a sustainable water supply, providing up to 15 days of autonomy. The integration of 100 square meters of photovoltaic panels enables the house to minimize reliance on external energy sources, thereby maintaining self-sufficiency. Furthermore, an underground system for waste collection and digestion reinforces the project's commitment to resource efficiency.
The exterior features a unique façade with intricate patterns designed for ventilation while ensuring privacy and shading. Through the strategic selection of materials, including lightened concrete for structural integrity and thermal performance, the Casba House serves as a model for future sustainable architectural practices.


