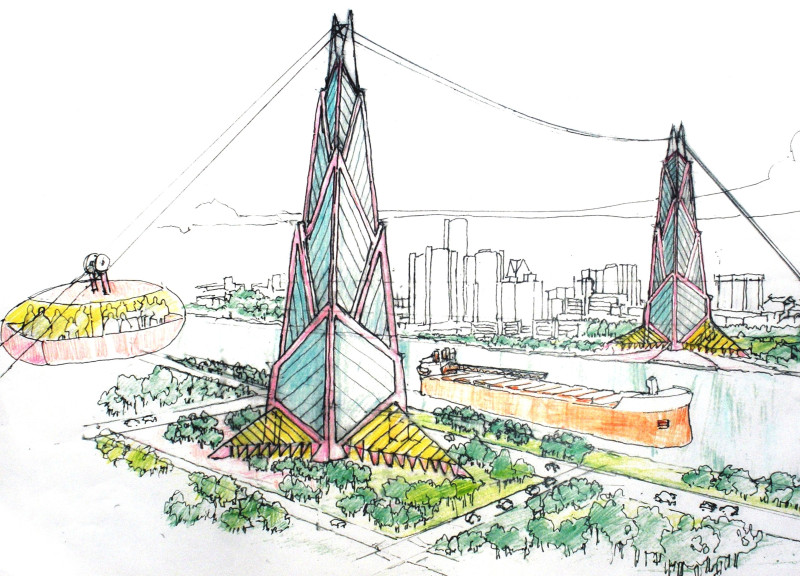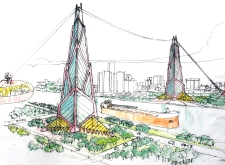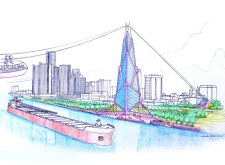5 key facts about this project
### Overview
The proposed architectural design features two prominent towers positioned within an urban park context, reminiscent of metropolitan environments. The design integrates modern structural aesthetics with a public transportation system utilizing cable cars. By situating the towers amidst landscaped areas, the project aims to create a cohesive environment that facilitates both movement and leisure activities.
### Vertical Aesthetics and Structural Integration
The towers reflect a contemporary interpretation of Gothic architecture, characterized by vertical lines and pointed apexes. This stylistic choice merges historical elements with modern materials and engineering, producing an elegant structural form. The design emphasizes a dual functionality: the towers serve as landmarks while hosting an integrated cable car system, which connects different sections of the urban landscape and provides panoramic views of the surrounding area.
### Material Selection and Environmental Context
The building's materiality is a critical aspect of its design, with selections focused on sustainability and aesthetic harmony. Predominantly, glass will be used for the façades, optimizing natural light and visual connectivity with the environment. Steel is employed for the framework, ensuring structural integrity at considerable heights, while concrete forms the foundational bases, contributing to overall durability. Additionally, composite panels will add texture and color to the façade, enhancing the visual intrigue of the towers. The surrounding landscaping incorporates native planting, decorative stones, and walking paths, fostering a natural transition from built structures to green spaces, thereby enhancing community engagement and recreational opportunities.





















































