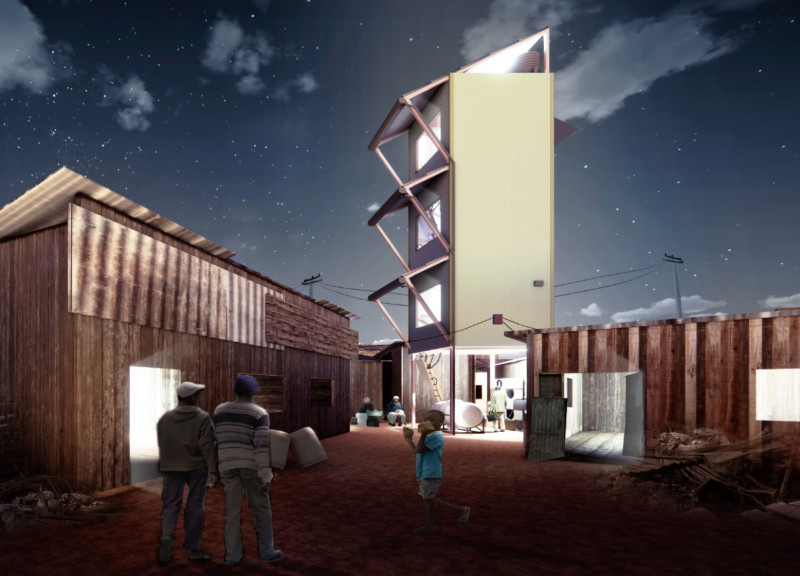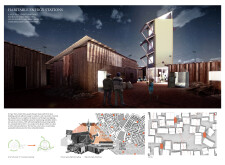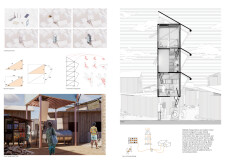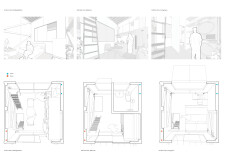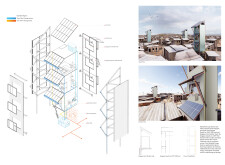5 key facts about this project
### Overview
The Habitable Energy Stations are situated in Cape Town, South Africa, and are designed to address energy shortages and provide essential services to marginalized communities. The intent of the project is to create a sustainable infrastructure that promotes community well-being and resilience. The design integrates energy generation, living spaces, and community resources, functioning as a multi-functional hub that encourages social interaction and enhances residents' sense of agency.
### Architectural Strategy
The project features modular vertical structures that optimize land use while maximizing vertical space. The lower sections utilize traditional materials, ensuring compatibility with local building styles, while the upper components incorporate modern materials such as steel and glass. This architectural approach not only provides structural integrity and flexibility but also facilitates energy collection through solar panels, strategically positioned to capture sunlight.
### Material Usage
A thoughtful selection of materials enhances both the functionality and aesthetic appeal of the stations. Reclaimed wood is employed in the lower construction areas to maintain a familiar ambiance for residents. Steel frames contribute to the robustness of the structures, while glass panels enable natural light to reduce reliance on artificial illumination. Insulated wall panels, such as the Knauf QuadCore AWP system, ensure thermal efficiency, further minimizing energy demands. In addition, rainwater harvesting systems provide sustainable water resources, supporting the project's goal of self-sufficiency within the community.


