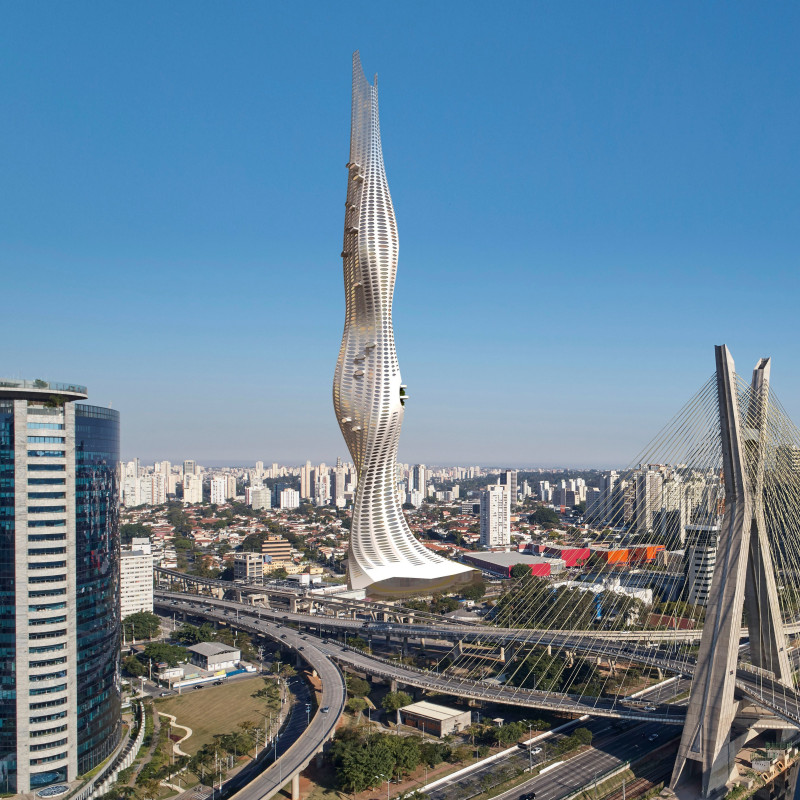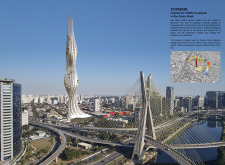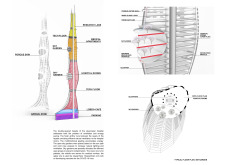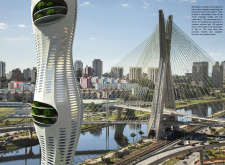5 key facts about this project
COVISION Hospital is located in São Paulo, Brazil, and it serves as a response to the healthcare challenges brought on by the COVID-19 pandemic. The design implements a vertical hospital model that optimizes space in a densely populated urban area. This approach allows for quick access to medical services, vital for emergency care situations. The overall design emphasizes functionality while responding to the urgent healthcare needs of the community.
Design Concept
The design features a double-layered façade system that enhances ventilation and energy efficiency. Air flows between the layers of the façade, bringing fresh air into the hospital rooms. This system improves indoor air quality and aligns with sustainable building practices, which are essential in modern healthcare facilities. The emphasis on natural ventilation creates a more comfortable environment for patients and staff alike.
Sky Gardens
Sky gardens are a key component of the design. These gardens are placed throughout the building, according to careful studies of sunlight and wind patterns. Each garden supports different user groups—patients, medical staff, and researchers—helping to maintain hygiene while providing outdoor spaces for relaxation. They contribute essential greenery to the environment and enhance well-being for everyone who uses the hospital.
Recreational Modules
Recreational modules appear on the northern façade, designed to complement the outer shell of the building. These modules provide views of the surrounding area, including the notable Ponte Estaiada bridge. By integrating these spaces, the design creates a welcoming atmosphere that encourages connection with nature and the urban landscape. This approach highlights the importance of visual engagement within healthcare settings.
Open Floor Plan
An open floor plan allows for flexibility in the arrangement of hospital rooms. This layout supports quick adjustments based on changing healthcare needs, ensuring the hospital can adapt over time. This design promotes efficiency in operations while providing a supportive environment for patients and medical staff.
Overall, COVISION Hospital combines multiple thoughtful elements to create a functional healthcare space. The design focuses on comfort, accessibility, and connection to both nature and the city, addressing the immediate needs of the community while also considering long-term well-being.























































