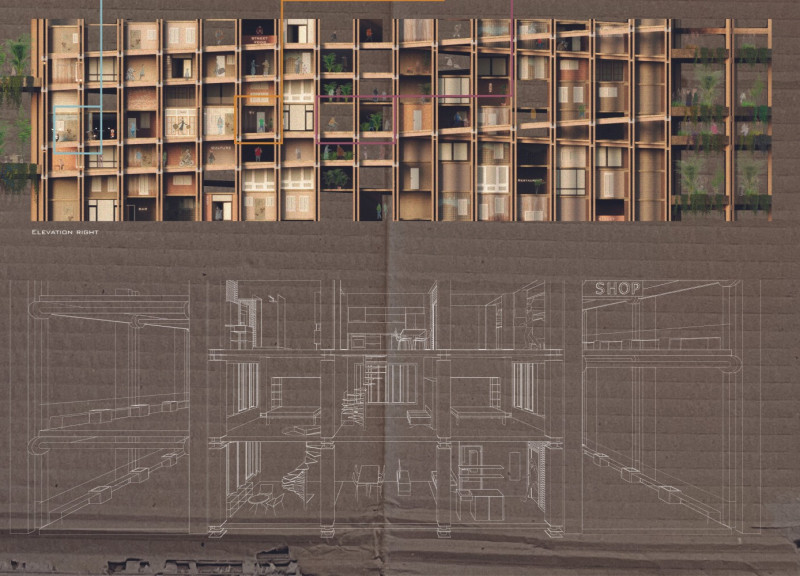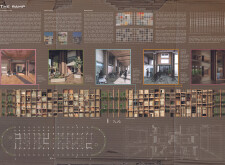5 key facts about this project
The design addresses the pressing challenges of urban living in areas with high population density, particularly in regions that are experiencing rapid migration. The focus is on creating functional and adaptable housing that encourages community interaction. With an emphasis on a new concept known as the vertical street, the project aims to enhance social connections while meeting the practical needs of residents.
Vertical Street Concept
At the center of the design is a ramp that serves as the main circulation route, moving residents between various levels. This choice eliminates the need for traditional staircases, allowing for easier navigation throughout the building. The ramp acts like a street, where different activities can take place simultaneously. This design encourages ongoing interaction among the residents, fostering a lively and engaging atmosphere.
Modular Layout
The layout features a grid system with two core structures, where each square represents an individual living unit. This modular design allows flexibility for residents, who can choose how many units to occupy. The possibility of incremental growth means that living spaces can expand over time, reflecting the way informal settlements typically develop. This aspect adds a personal touch to each home, making it unique to its inhabitants.
Public Areas Integration
Public spaces are included at each end of the ramp in the form of half-circle gathering areas. These communal zones encourage socialization and interaction among residents. By providing designated spaces for gatherings or activities, the design enhances community bonds and ensures a vibrant living environment. These areas also offer opportunities for cultural exchange, enriching the experiences of those who live there.
Materiality and Sustainability
The core structure is made from cross-laminated timber (CLT), which supports the goals of sustainability and efficiency. Using CLT not only fulfills structural requirements but also aligns with modern environmentally friendly practices. This choice of material helps create a wholesome environment that values both aesthetics and resource conservation.
The arrangement of living units and communal areas reflects a thoughtful balance. This balance promotes adaptability and social connection, offering a practical response to the needs of modern urban life.



















































