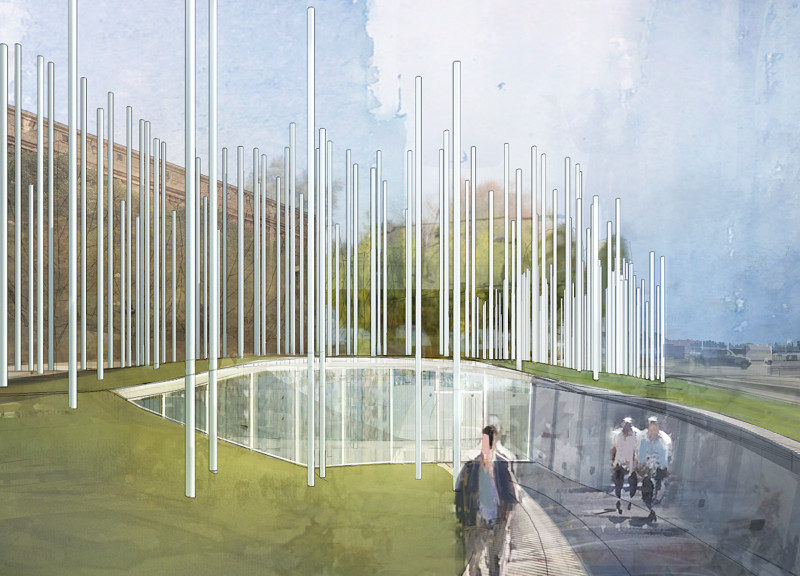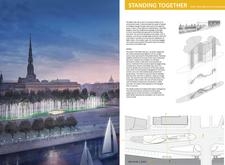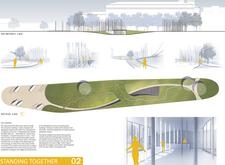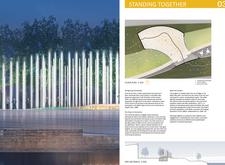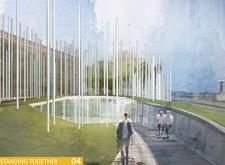5 key facts about this project
## Project Overview
The "Standing Together" memorial, designed as part of the Baltic Way Memorial Competition, commemorates the historic Baltic Way demonstration, where two million individuals formed a human chain across the Baltic States on August 23, 1989. Situated along the banks of the Daugava River in Riga, Latvia, the project aims to embody the spirit of cooperation and collective strength displayed during this pivotal event in the struggle for independence from Soviet rule. The architectural form integrates innovative design elements that engage visitors and reflect a shared history.
## Design Concept and Spatial Strategy
The memorial’s primary concept articulates the significant participation of individuals in the Baltic Way through a dynamic arrangement of vertical columns. These slender white columns serve as tangible symbols of the individual stories intertwined in the collective experience of the demonstration. The design incorporates streamlined forms and open spaces to facilitate movement and exploration, creating an immersive environment that connects visitors with both historical context and personal reflections.
### Engagement and Experience
The memorial is designed to foster engagement through interconnected pathways that guide visitors from the surrounding urban landscape into a reflective space. Two primary pathways meander through the site, leading to various engagement areas, including exhibition spaces and outdoor seating. The exhibition areas are tailored for educational displays that highlight the socio-political significance of the Baltic Way, while outdoor sitting areas and a café promote communal interaction and encourage visitors to engage with one another, enhancing the memorial's role as a place for contemplation and connection.
## Materiality and Construction
The project utilizes a thoughtfully selected mix of materials that emphasize transparency and resilience. Glass is employed in the viewing panels and the informational center, enhancing visibility between inside and outside spaces. Concrete provides a robust foundation for the columns and pathways, ensuring longevity and structural stability. Steel is used in column fabrication, reflecting light and contributing to the overall aesthetic of the memorial. This careful material selection reinforces the narrative of openness and reflection inherent in the memorial’s design.


