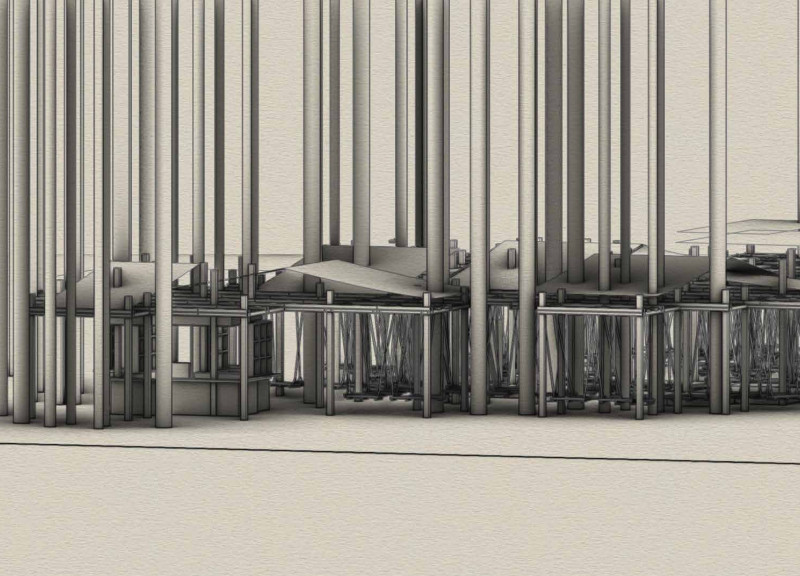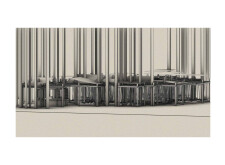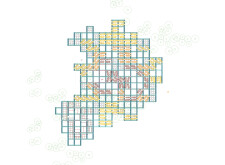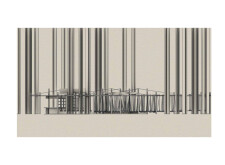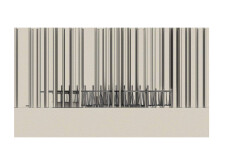5 key facts about this project
## Project Overview
Located within a dynamic urban context, the design emphasizes a nuanced relationship between the architectural form and its surroundings. The intent is to create an integrated environment that supports diverse functions while enhancing user engagement with both the interior and exterior landscapes. The design features a complex spatial layout, characterized by a distinct interplay of structural elements that facilitate interaction and a sense of community.
### Spatial Configuration
The project employs a layered spatial strategy that fosters continuity and connectivity. Elevated structures are supported by slender vertical columns, granting visibility to the ground and creating protective canopies beneath. The plan reveals a thoughtful zoning of varied functional spaces, organized in a labyrinthine manner that promotes exploration and interaction among users. Transparent elements are strategically positioned to enhance the flow of natural light and maintain visual connections between distinct areas.
### Materiality and Environmental Integration
Material selection plays a pivotal role in defining the project’s character. Predominantly, raw steel is utilized for the vertical supports, imparting structural resilience while enhancing the overall industrial aesthetic. Glass infill panels are incorporated to promote transparency and facilitate natural light penetration, reinforcing a dialogue between the interior spaces and the outdoor environment. Concrete serves as a grounding element within the foundation, contrasting with the verticality of the steel structures and providing tactile diversity. This combination of materials not only contributes to the visual appeal but also aligns with sustainability goals by supporting energy-efficient design practices.


