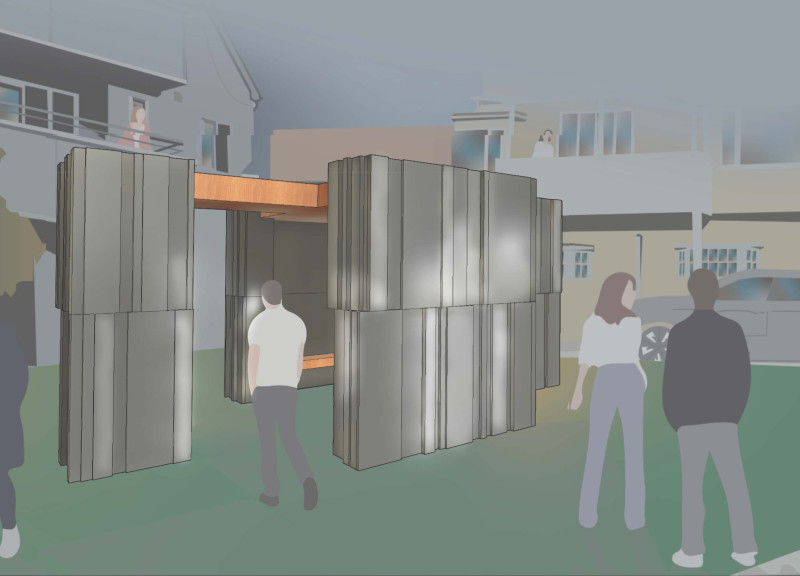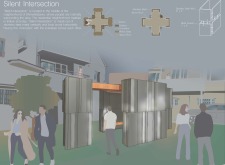5 key facts about this project
"Silent Intersection" is set in the lively neighborhood of Shimokitazawa, known for its vibrant street life and close-knit community. The design focuses on enhancing social interactions among people in this urban area. At its core, the concept aims to create spaces that promote connection and engagement, allowing individuals to come together in meaningful ways.
Design Concept
The layout of "Silent Intersection" encourages a fluid relationship between indoor and outdoor spaces. Paths are arranged to allow easy movement, inviting users to explore different areas without restriction. This design approach integrates the building with its surroundings, creating a communal space where social encounters can naturally occur.
Material Selection
Materials are key to defining the character of "Silent Intersection." Vertical elements of stainless steel provide a modern contrast to the traditional timber and clay used in many nearby buildings. Horizontal bands of local wood add warmth and interest, building a connection between the new structure and the existing urban fabric.
Architectural Elements
Key features include stainless steel walls, wood roofs, and wood floors, all designed to ensure both functionality and aesthetic appeal. Smaller details, such as metal dowels, contribute to the structure’s strength while enhancing its visual presence. Each component is thoughtfully chosen to create a cohesive look that aligns with contemporary architectural ideas.
User Experience
The emphasis on user experience is evident in the design of social spaces that encourage interaction. Open circulation routes help guide movement, making it easy for visitors to engage with both the building and each other. The arrangement of these spaces fosters a friendly atmosphere, promoting a sense of community among occupants.
At the heart of the design, large openings connect interior areas with the outside, allowing natural light to brighten rooms while linking people visually with the lively street life just beyond.


















































