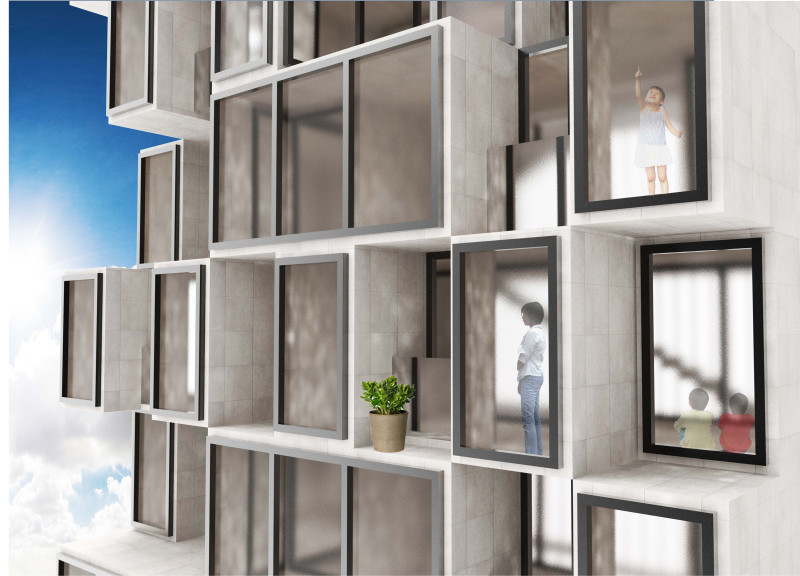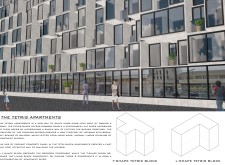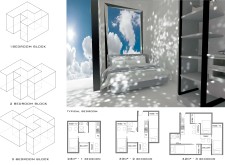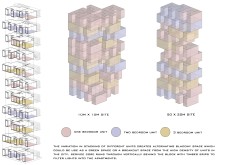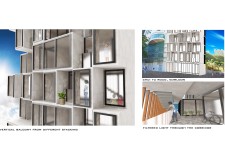5 key facts about this project
### Overview
The Tetris Apartments project is situated in Kowloon, Hong Kong, and aims to address the city's significant housing challenges characterized by high property costs and limited space. The design concept employs modular blocks, inspired by the video game Tetris, to create flexible living spaces that can be configured to meet the diverse needs of residents. This approach challenges traditional residential designs in the area by offering customizable apartment layouts that cater to individual preferences.
### Spatial Strategy and Community Integration
The architectural configuration of the Tetris Apartments is defined by a modular stacking system, which allows for a variety of unit types, including 1-bedroom (23 square meters), 2-bedroom (33 square meters), and 3-bedroom (42 square meters) apartments. This flexibility facilitates a tailored living experience, accommodating different family sizes and lifestyles. The design also integrates common outdoor spaces and break-out balconies, fostering community interaction while providing private areas for residents amidst the urban density.
### Materiality and Environmental Considerations
The Tetris Apartments utilize a selection of materials that enhance both durability and energy efficiency. Precast concrete panels serve as the primary structural component, promoting rapid construction and a modern aesthetic. Large glass windows enhance daylight penetration, connecting the interiors to the surroundings. Timber strips incorporated into the service core serve as a functional and aesthetic element, filtering sunlight and contributing to energy efficiency. The combination of these materials results in a façade that balances industrial and organic qualities, adding depth and visual interest to the urban landscape of Kowloon.


