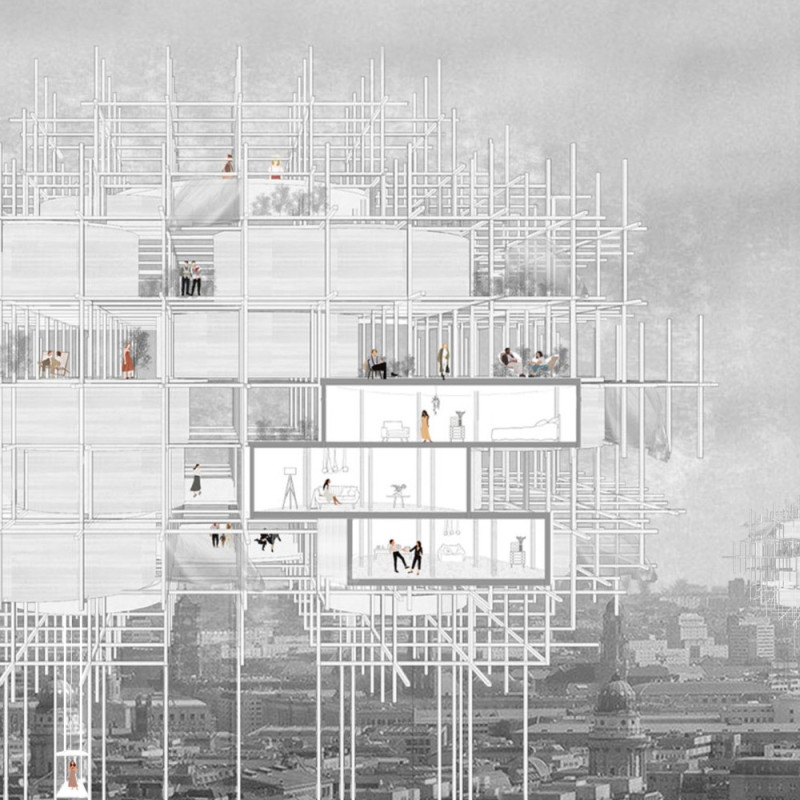5 key facts about this project
The Berlin Clouds project addresses the pressing housing crisis in Berlin by offering new housing solutions in a dense urban setting. With the backdrop of increasing property prices and affordability challenges, the design focuses on modular and flexible structures that cater to the diverse needs of residents. The overall concept emphasizes verticality, representing both the struggle for affordable housing and the potential for creating more living space within the city.
Design Concept
At the heart of the project is the idea of modularity and adaptability. This allows for various configurations of housing units that can change based on the community's needs. The design aims to increase the number of available housing units while making efficient use of limited land. This approach provides not only functional benefits but also enhances the urban landscape by introducing a mix of forms and types in the existing environment.
Visual Representation
Height is a central theme of the design. It serves both aesthetic and functional purposes. The taller structures symbolize the rising costs of housing and the difficulties many residents face finding affordable places to live. This vertical emphasis creates a noticeable contrast with the lower buildings common in many parts of Berlin, opening up discussions about urban density and development.
Material Considerations
The presentation does not specify materials used in the project. However, the focus on modularity suggests the use of lightweight construction methods. These materials would facilitate quick assembly and adaptability, making it easier to modify the housing as needed. The design promotes a sustainable approach to building, supporting the overall goal of flexibility and user-centered living spaces.
Cultural Impact
The Berlin Clouds project also critiques the profit-driven nature of the traditional real estate market. By describing itself as an "inaccessible paradise," it highlights the gap between available housing and the financial realities faced by many citizens. This perspective is woven into the project, prompting thoughtful consideration of the social and economic issues affecting the city.
Within the structures, attention is given to the relationship between light and shadow. This enhances the experience for both residents and visitors. Open communal spaces are integrated, encouraging interaction and fostering a sense of community, making it possible for residents to connect in the midst of high-rise living.




















































