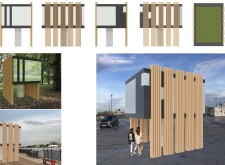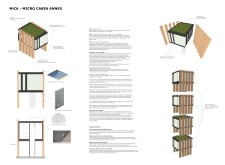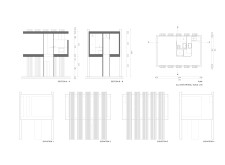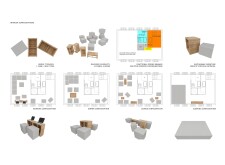5 key facts about this project
## Project Overview
The MiCA (Micro Cabin Annex) is positioned as a prototype for sustainable living solutions, addressing contemporary urban challenges through a low-impact architectural approach. The design integrates environmental considerations with modern construction practices, aiming to reduce ecological footprints while promoting compact living spaces that prioritize functionality and adaptability.
### Spatial Strategy
The architectural design of the MiCA emphasizes modularity, allowing for adaptability across various contexts and uses. This flexibility caters to diverse user needs and supports rapid construction, making it suitable for urban infill or temporary installations. The interior layout is designed to accommodate multiple configurations, such as work, dining, and sleeping arrangements, thereby maximizing utility while minimizing clutter.
### Material Selection
The MiCA utilizes a carefully curated selection of materials to enhance its performance and sustainability. Key materials include:
- **Wood**: Utilized for structural components and finishes, providing warmth and aesthetic appeal while creating privacy and shade through vertical slats.
- **Glass**: Large panels enhance natural light penetration and visual connectivity with the surrounding environment.
- **Steel**: Incorporated into structural elements, providing durability and strength essential for the micro cabin's modular nature.
- **Concrete**: Used for flooring and foundational elements, offering thermal regulation and stability.
- **Thermoplastic**: Lightweight insulating panels improve energy efficiency.
- **Green Roof System**: Comprising planted vegetation, this system enhances biodiversity, reduces stormwater runoff, and contributes to the overall thermal performance of the structure.
The design balances aesthetics and functionality while committing to sustainable materials and practices, creating an environment conducive to a modern lifestyle.





















































