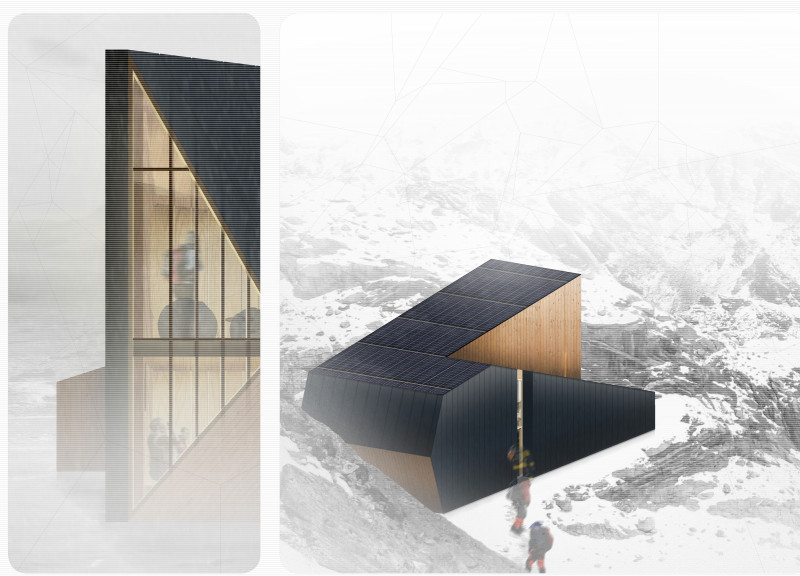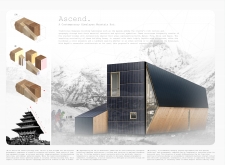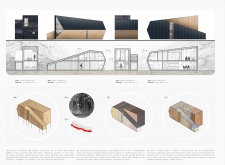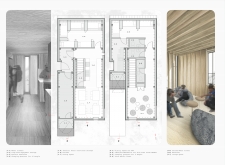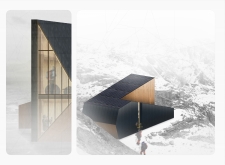5 key facts about this project
## Project Overview
Ascend is a contemporary mountain hut located in the Himalayan region of Nepal, designed as a refuge for trekkers and climbers. This structure incorporates traditional Nepali architectural motifs while addressing the requirements of modern visitors. The design reflects a dialogue between the physical environment and the spiritual heritage of the mountainous setting, offering both shelter and a connection to the cultural richness of the area.
## Spatial Strategy
The architectural layout consists of five vertically stacked volumes, each symbolically representing essential elements: Earth, Water, Fire, Wind, and Space. This organizational strategy not only aligns with the natural topography of the Himalayas but also serves distinct functional purposes for each level. The arrangement accommodates various activities such as communal dining, sleeping quarters, and gear storage, enhancing the social experience while simultaneously fostering a spiritual connection to the landscape.
## Materiality and Sustainability
The materials selected for Ascend prioritize sustainability and local sourcing. Dimension lumber from community-managed forests minimizes transportation emissions and supports regional economies. The inclusion of photovoltaic panels ensures renewable energy generation, while evacuated solar tubes provide passive heating to regulate interior temperatures. Wood cladding enhances thermal performance and maintains aesthetic continuity with local traditions. Additionally, a steel framework ensures structural stability while being lightweight, accommodating the seismic conditions typical of the area.
The structure's innovative design also incorporates strategies for snow management, directing melting snow through photovoltaic cells to maximize energy efficiency. By utilizing locally sourced materials, Ascend not only reduces its carbon footprint but also creates opportunities for economic development within the local community.


