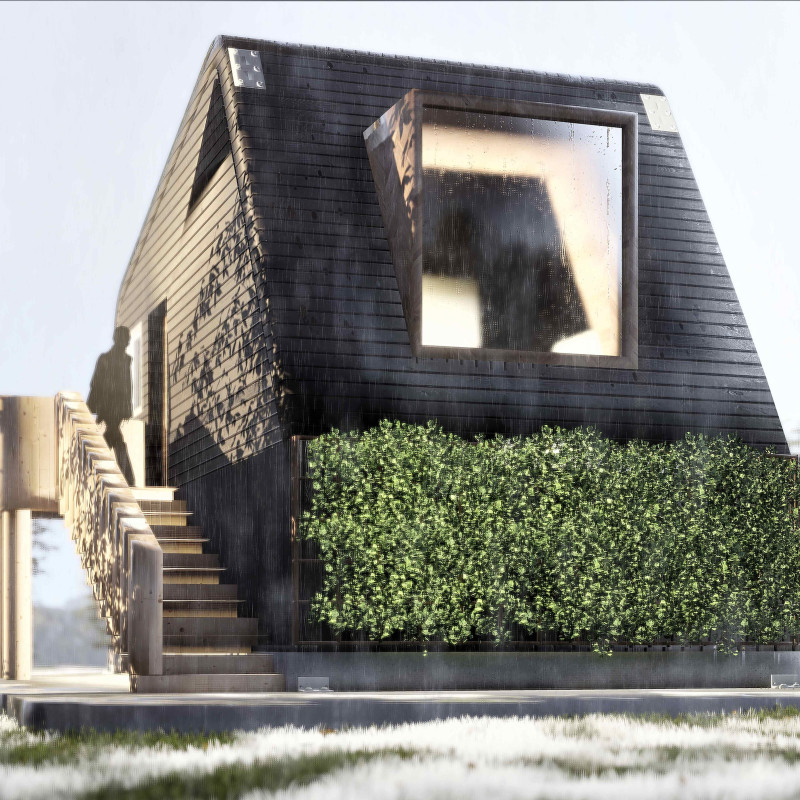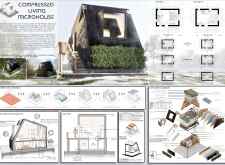5 key facts about this project
The Compressed Living Microhouse is located in an urban area where space is limited. This design seeks to address the challenges of living in compact environments by enhancing functionality within a small footprint. The focus is on making the most out of every square meter while creating a cohesive living space. Features are arranged to support modern lifestyles, making the most of limited space.
Design Concept
The idea behind the design is to use space efficiently. Different areas, such as the kitchen, bathroom, living room, and sleeping area, are clearly defined while still allowing for interaction between them. A vertical railing system is a key part of this design. It allows for flexible use of furniture, making it easier to adapt the space for different needs. Residents can modify their environment to suit their daily activities.
Water Management Strategy
An important aspect of the microhouse is its practical approach to water management. All water produced within the home, whether from daily activities or washing, is collected in a drainage tank. From there, it goes to a septic system for treatment. This process makes it possible to reuse water for irrigation purposes. This strategy highlights the commitment to sustainability and helps ensure that resources are used wisely.
Material Selection
The choice of materials in the microhouse reflects the priorities of durability and energy efficiency. The exterior is made of corrugated metal, which offers strength and weather resistance. Plywood is used for structural elements, contributing to both stability and design flexibility. To keep the interior comfortable, both rigid and batt insulation are included. This approach limits energy use, helping maintain a stable environment inside the microhouse.
Construction Techniques
The assembly of the building emphasizes ease and accuracy. Components are designed for straightforward construction, using digital fabrication methods for precise results. This attention to detail helps to reduce labor time and simplifies the building process. Careful planning ensures that the construction works well in an urban setting, where space constraints can complicate traditional building practices.
The vertical railing system not only allows for a flexible living environment, but it also adds a unique touch to the interior. With this design, furniture can be easily adjusted, allowing the space to change with the occupants' needs.



















































