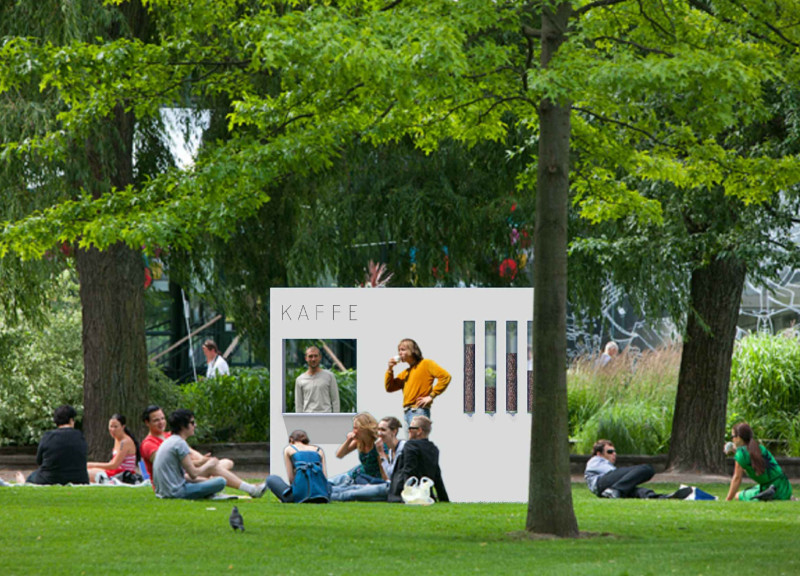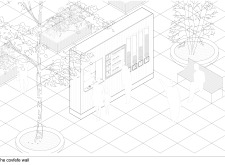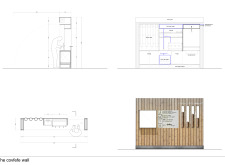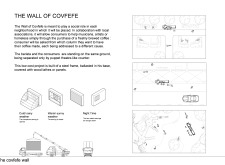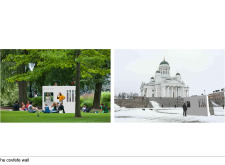5 key facts about this project
## Project Overview
The Covfefe Wall is a contemporary architectural project designed to foster community interaction within urban environments. It aims to create a social and cultural hub that enables connections among locals, artists, and consumers, primarily through a café setting. By allowing patrons to contribute to various social causes via their purchases, the project supports local artists, musicians, and outreach efforts for marginalized groups. Its adaptable design makes it suitable for implementation in diverse urban neighborhoods.
## Spatial Configuration and Functional Components
The layout employs a modular design featuring a prominent partition that serves as the main interaction zone. Designated planting areas enhance the user experience by introducing natural elements into the space. Within this context, a series of columns symbolizes different social causes, allowing patrons to choose which initiative they would like to support. This element not only raises awareness but also encourages community participation. The barista operates from a counter that fosters an egalitarian atmosphere, with its playful form reinforcing functionality.
## Materiality and Visual Integration
The design incorporates durable materials that also prioritize aesthetic appeal. A steel frame provides structural stability, while wood laths and panels add warmth to the façade. A concrete base offers essential grounding support, and a transparent awning ensures protection while maintaining visibility for engagement. The overall design employs a minimalistic yet impactful aesthetic characterized by clean lines and a subdued color palette, enabling integration with various urban contexts. Vertical planters further enhance ecological awareness by promoting greenery in densely populated areas.


