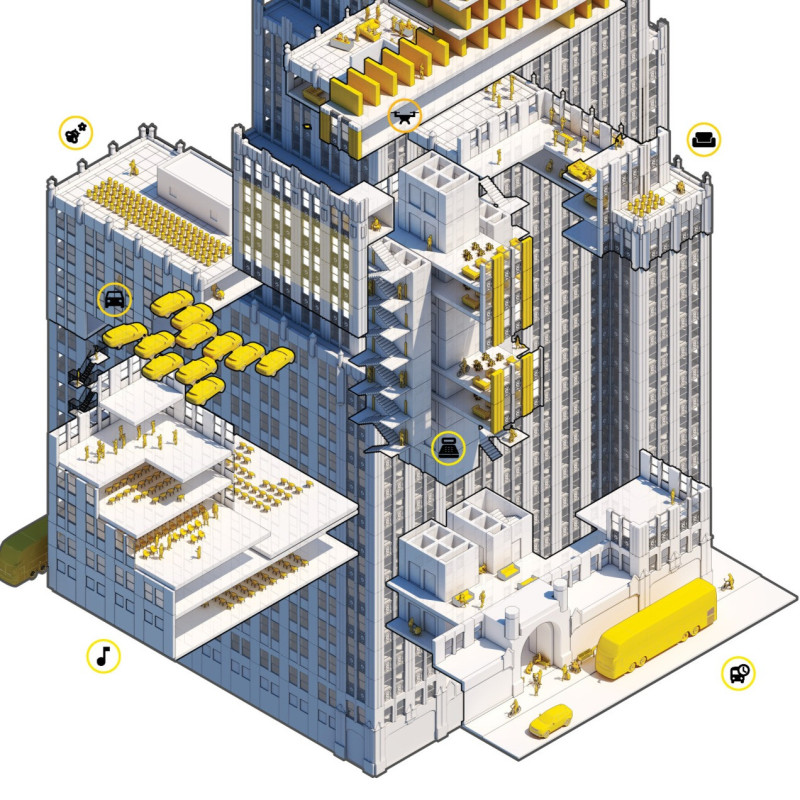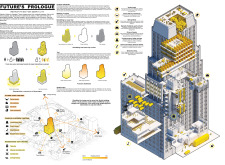5 key facts about this project
The design revolves around the retrofitting of the Sterick Building in Memphis. This initiative aims to breathe new life into a largely abandoned structure, turning it into a vibrant urban space. Located in a city with a rich history, the building’s transformation addresses the issue of neglected historical sites. The approach focuses on community involvement and adapts to the changing needs of urban living while proposing a model of shared ownership.
Fragmented Ownership
Central to the design is the idea of fragmented ownership. This allows various individuals and businesses to become part-owners of the building, fostering a sense of engagement among the community. Instead of relying on a single owner, this model promotes an inclusive environment where different voices can contribute to the building’s development and functions. This transformation not only aims to serve the owners but also addresses the wider needs of Memphis residents.
Vertical Zoning
The design employs a vertical zoning strategy, dividing functions according to the building's height. Lower levels are dedicated to soft uses, such as public transit facilities and co-living spaces, addressing everyday needs for residents. The upper levels, however, are intended for more significant urban activities, including entertainment options like a car cinema and rehearsal rooms for artists. This arrangement creates an active environment where various uses can coexist and benefit from their proximity.
Key Features
Several important features enhance the design's objectives. A vertical park at the top of the building offers an expansive green space, promoting ecological balance and providing outdoor areas for leisure. A drone delivery warehouse addresses modern logistical demands, reflecting the evolving nature of commerce. Additionally, the incorporation of bee gardens with smart monitoring systems represents a commitment to environmental sustainability and supports local ecosystems.
Innovative Spaces
Entertainment spaces are also a key part of this design. The Memphis Redbirds Sports Tribune enriches the viewing experience for baseball fans, offering a new way to enjoy games. The drive-in theater allows for larger audiences compared to traditional cinemas, encouraging social gatherings. Furthermore, a smart bus stop connects on-demand ride services with public transportation, enhancing accessibility throughout the area.
At the top of the building, the rooftop garden serves as a gathering space, allowing for community interactions while offering views of the Memphis skyline. This thoughtful inclusion of nature within an urban environment reinforces the design's aim to create a welcoming public space that benefits the community.


















































