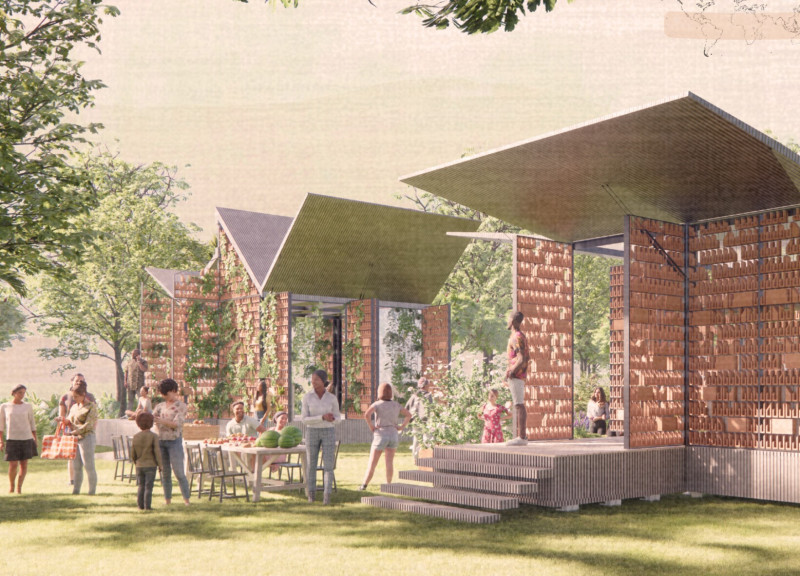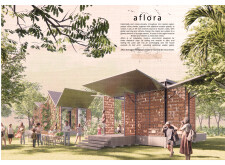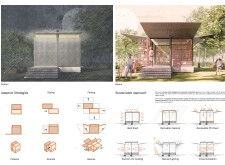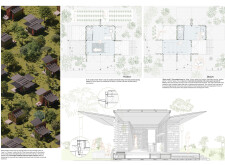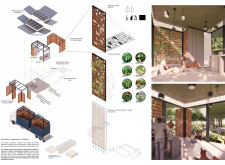5 key facts about this project
### Overview
Located in tropical climates, the aflora housing concept reflects an innovative and culturally informed approach to residential architecture. The project prioritizes flexibility, adaptability, and sustainability to address the challenges posed by climate change and community dynamics. By blurring the boundaries between indoor and outdoor living, it promotes an engaged lifestyle that fosters community resilience and aligns with traditional practices.
### Spatial Strategy
The design features a dual operational mode system, delineated as "Protect" and "Bloom," each catering to specific environmental conditions. In **Protect Mode**, the housing unit is configured to provide security and privacy during storms or adverse weather, ensuring a livable interior. Conversely, **Bloom Mode** allows for expanded living spaces that encourage interaction with the outdoors, enhancing natural light and ventilation while optimizing exterior areas for social engagement and activities.
### Materiality and Sustainability
The choice of materials plays a critical role in the project’s ecological strategy. A combination of **terracotta**, **corrugated metal**, and **steel** contributes to aesthetic appeal and durability while also reflecting local building traditions. The structure's modular components are designed to slide or fold, enabling adaptability in space requirements. Sustainable features include **rainwater capture systems**, **solar panels**, and **natural ventilation**, complemented by a **vertical orchard** integrated within the design. This allows residents to cultivate food directly in their living environments, promoting both sustainability and self-sufficiency.
Incorporating adjustable structures and sustainable materials, aflora effectively addresses ecological and social considerations, emphasizing resilience in the face of extreme weather challenges typical of tropical regions.


