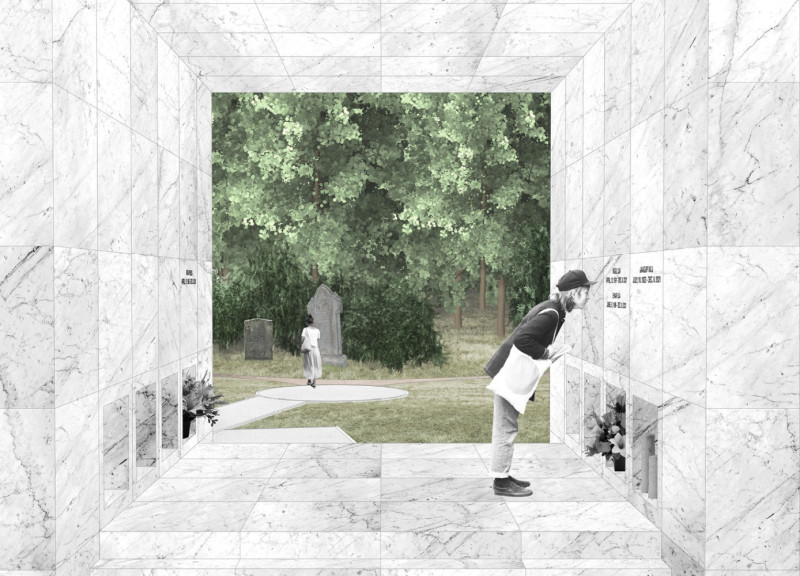5 key facts about this project
The columbarium design is set in a peaceful landscape, serving as a space for reflection and remembrance. The idea behind it is to create a "white city" composed of various follies, which together foster a calm atmosphere. The project balances the need for privacy with open areas that invite contemplation, making it a special place for grieving.
Concept and Design Intent
The central aim of the columbarium is to provide privacy through an innovative vertical arrangement of graves. This design allows for distinct niches that hold urns, flowers, and candles, forming individual memorial spaces. Each niche is part of a larger network of follies, which enhances the peaceful nature of the environment. The layout encourages visitors to connect with their memories in a personal way.
Landscaping and Interaction
Landscaping is a key feature that enhances the overall experience of the columbarium. Surrounding pruned hedges create a natural boundary that offers protection while allowing views of the white marble follies. This design invites people to wander and explore the area. The interplay between the architecture and the landscape creates an engaging environment that encourages reflection.
Materiality and Structure
Carefully chosen materials support the columbarium's purpose. The exterior of the niches is fitted with honed white marble tiles, providing a dignified appearance that captures light. Pre-fabricated concrete is used for structural elements, ensuring that the building is strong and durable. This choice of materials helps to create a lasting tribute.
The unique shapes of the follies define the pathways throughout the columbarium. Visitors can ascend the stairs of the follies for sweeping views, allowing them to see how the architectural elements blend with the surrounding greenery. This thoughtful design enhances the atmosphere, making the space an inviting place for personal moments of reflection.






















































