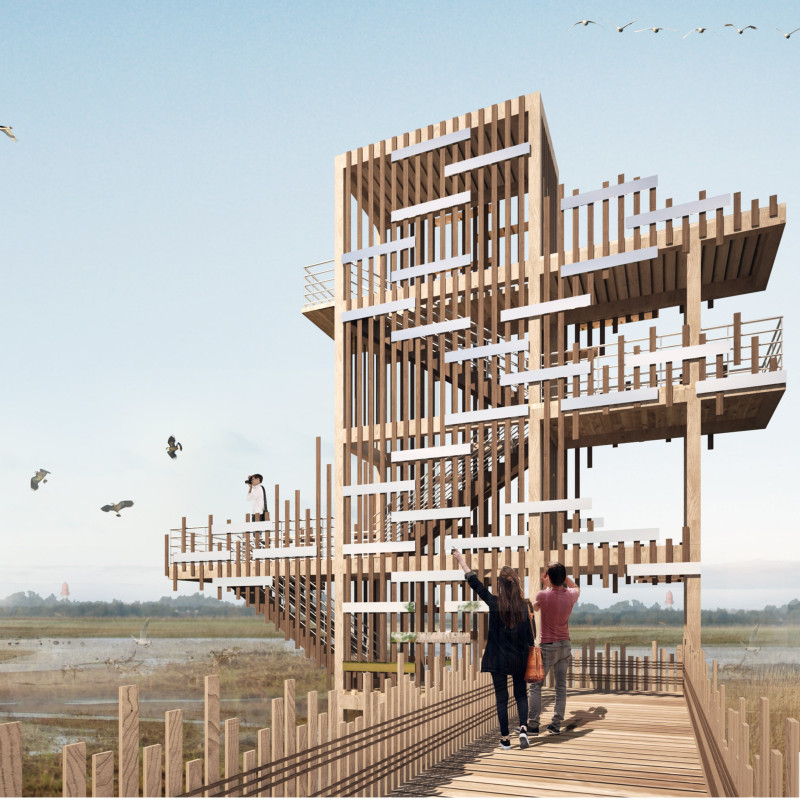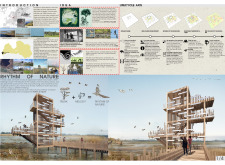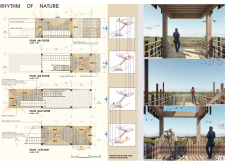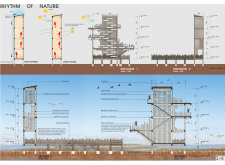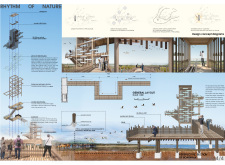5 key facts about this project
### Project Overview
The "Rhythm of Nature" bird watching tower is located within a nature reserve in southwestern Latvia, designed to enhance the experience of ecological observation. This architectural intervention aims to foster community engagement while promoting an appreciation for the local wetland ecosystem through a design that coexists with its surroundings.
### Spatial Strategy and Interaction
The tower features a multi-tiered layout that offers optimal viewing points at various elevations, allowing visitors to appreciate the diverse landscape and its wildlife from multiple perspectives. Carefully positioned walkways create a connection between the built environment and the natural terrain, facilitating a guided exploration through the wetlands. The structure’s overall design incorporates horizontal lines that reflect the rhythm of the landscape, ensuring both aesthetic appeal and structural integrity.
### Materiality and Sustainability
Wood serves as the primary construction material, fostering a sense of warmth and a direct connection to the environment. Key elements include wooden columns and decking, along with vertical louvers that enhance both functionality and visual integration. The foundation employs concrete to ensure stability while minimizing ecological disruption. Sustainability features are embedded throughout, including passive cooling systems, natural ventilation, and rainwater harvesting mechanisms, reinforcing the building's commitment to environmental stewardship. The sloped roof design further supports rain drainage, optimizing the structure's performance in the wetland setting.


