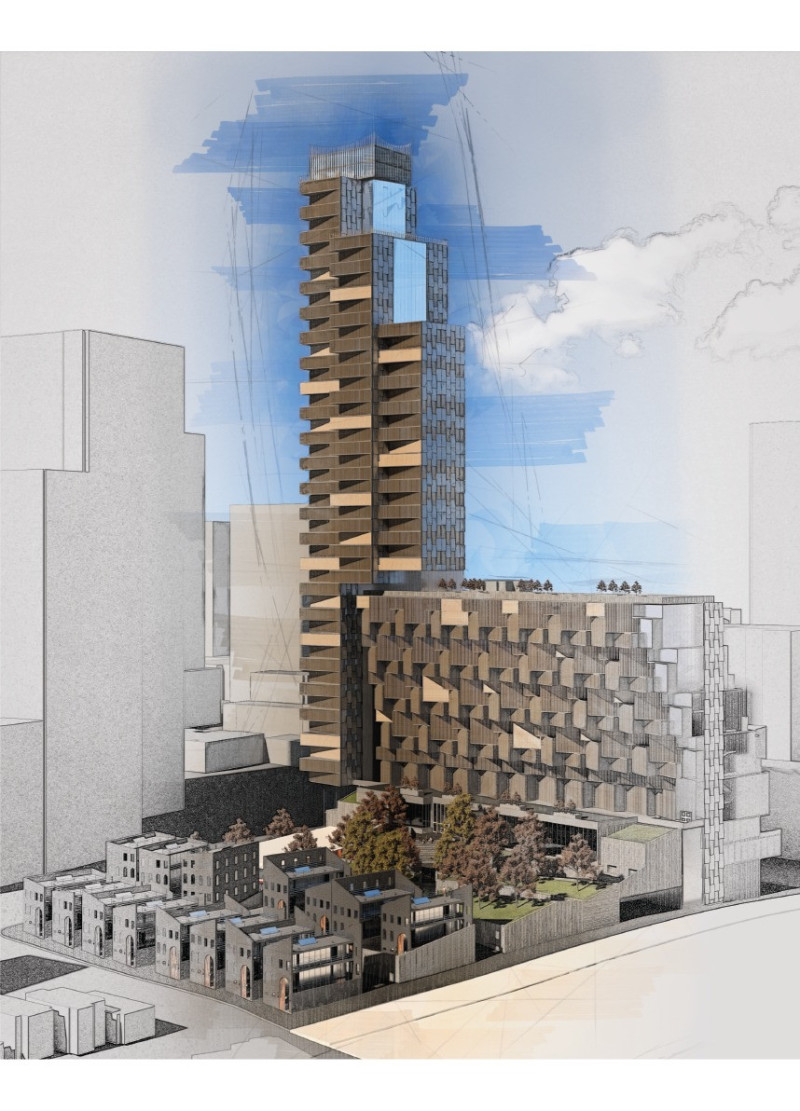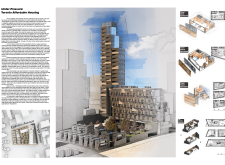5 key facts about this project
The project located in Toronto's Yonge-Eglinton growth center presents a thoughtful approach to affordable housing while addressing the complex needs of the community. It capitalizes on the unique features of the site, particularly the sharp intersection and variations in building height, to create a design that works within the existing urban environment. The aim is to develop housing that is accessible and supportive for a diverse group of residents.
Architectural Concept
The focus of the design is on creating adaptable living spaces. The idea of "indeterminable space" allows for flexibility within each unit, enabling configurations that can change as the needs of residents evolve. This adaptability is especially important in today’s world, where the ability to modify living conditions can influence quality of life.
Community Integration
Affordable housing is thoughtfully incorporated within a developed area that provides good access to workplaces, shops, and services. This central location is intended to help residents maintain their connections to essential resources. The layout encourages social interactions through shared spaces that promote a sense of community. These communal areas play a role in fostering relationships among residents and creating a supportive environment.
Design Features
Large windows are a significant feature of each apartment. They create a visual connection to the outdoor environment and enhance the flow of natural light into the living spaces. When opened, these windows give an almost balcony-like feeling, making the interior more inviting. Additionally, vertical louvers on the façade control sunlight, providing shade and protecting against the weather.
Materials and Sustainability
Structural insulated panels are used for their durability and energy efficiency. Inside, plywood fitted with relief gapping adds warmth and texture while allowing light to filter through. The concrete used includes rubble that serves as a carbon sink, aiming to reduce the environmental impact of the building's construction. Lightweight brushed aluminum panels are chosen for the façade, contributing to the overall design while enhancing sustainability.
The ramp garden stands out as a significant communal feature. It not only connects different levels of the building but also provides residents with outdoor space to gather and interact. This garden draws residents outside, encouraging social exchanges and enriching their living experience.


















































