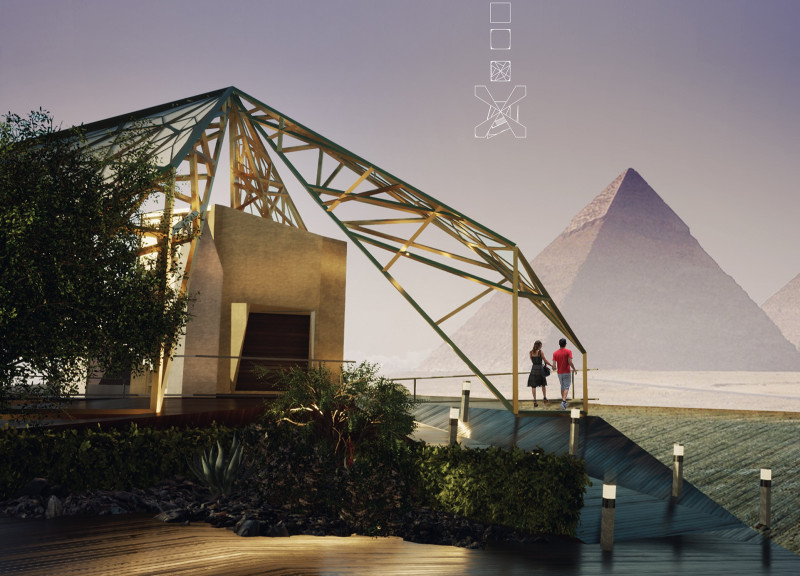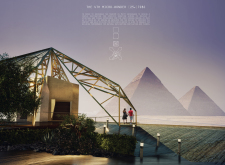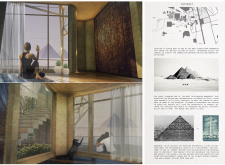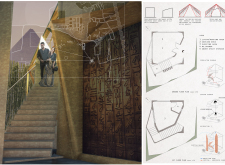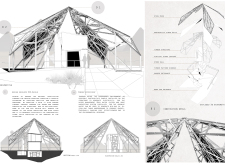5 key facts about this project
The 4th Micro-Wonder is located in Egypt, close to the Great Pyramids. It aims to enhance tourism by creating a space that offers meaningful spiritual and visual experiences for visitors. The design brings together elements of ancient culture and modern architectural approaches, focusing on sustainability and engagement with the environment. Thoughtful planning addresses both functionality and the historical context of the site.
Architectural Concept
The design features an envelope that honors the significance of the surrounding area while promoting environmental performance. The Eco-Shield is a key component, working to improve energy efficiency by utilizing natural light, ventilation, and temperature control. By bridging modern design with the historic elements of the site, the concept encourages a connection between visitors and the rich cultural heritage of Egypt.
Site Layout
The building is organized into several functional areas, including living and working spaces, a cooking area, a sleeping quarter, a WC/shower, and under stair storage. Each area serves a specific purpose while facilitating social interaction among users. This careful zoning maximizes space usage and balances privacy with community, resulting in a welcoming environment for guests.
Materiality
Material choices are straightforward but intentional. The project includes steel mesh, photovoltaic fiber optic components, timber structures, vertical stone louvers, stone walls, and timber-patterned windows. These selections reflect both modern sustainability practices and traditional construction techniques, allowing the building to merge naturally with its historic setting.
Sustainability Measures
The design employs various systems focused on energy efficiency and water management. Photovoltaic panels generate electricity, while gray water systems and roof harvesting techniques are used to manage water resources effectively. Organic waste is converted into biogas, showing a commitment to environmental responsibility that aligns with the project’s goals.
The façade displays vertical stone louvers that provide shade and allow light to enter the interior spaces. This thoughtful detail enhances the experience for users while maintaining a connection to the natural environment.


