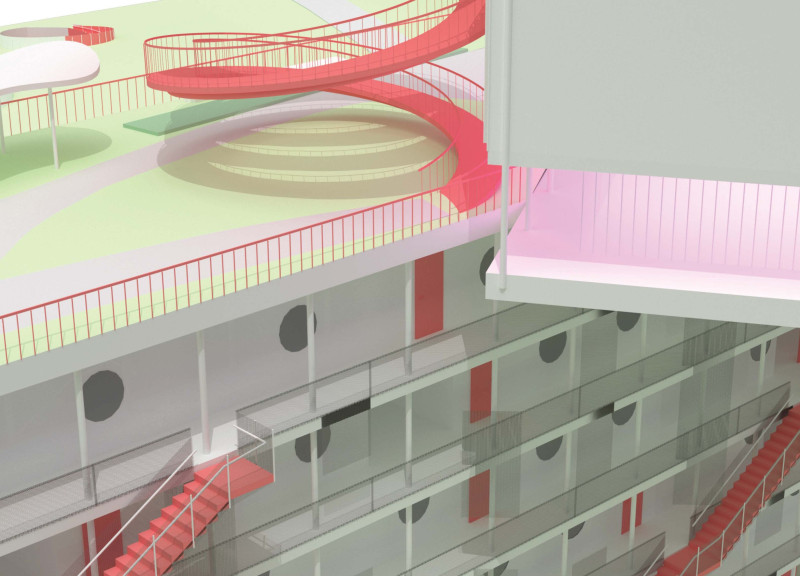5 key facts about this project
Neo-Garden City is located in London and seeks to address the needs of urban living, especially for those in lower-income housing. The design integrates residential, recreational, and agricultural areas to create a lively community space. This project aims to improve the quality of life for its residents while also emphasizing principles of sustainability.
Facade Design
The building’s facade is shaped by a structural grid system, which balances aesthetics and functionality. The north facade includes external circulation paths and unit entrances, making it easier for residents to navigate the space. Mesh screens are placed on this facade to allow natural light in while providing privacy. The southern facade uses vertical louvers for shade, further protecting personal space and enhancing comfort for those living there.
Community Integration
A key element of Neo-Garden City is its focus on fostering community connections. The layout features separate buildings that accommodate important amenities like a fitness center, public library, and a floating running track. This setup encourages residents to lead active lives and build relationships, promoting a strong sense of community within the urban environment.
Urban Farming Initiatives
Another significant aspect is the incorporation of urban farming. Rooftops host gardens along with interior UV light farms, totaling 5,000 square feet of rooftop space and 12,000 square feet indoors. These areas enable residents to grow their own food, supporting a sustainable lifestyle. This effort helps address food security issues while reinforcing the idea of self-sufficiency in a city.
Residential Diversity
The range of living options includes 63 one-bedroom units, 43 two-bedroom units, 27 two-bedroom lofts, and 15 three-bedroom lofts. Each unit is designed to be larger than typical market standards, aiming to provide better living conditions. Some units feature elevation changes to offer unique spaces that enhance enjoyment and comfort for residents, catering to a variety of lifestyles.
Green spaces are integrated throughout the design, providing areas for residents to gather and connect with nature. This relationship between green spaces and urban life enriches the overall environment, creating an inviting place to call home.
























































