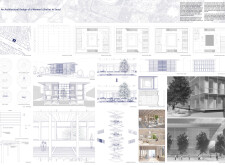5 key facts about this project
## Architectural Report: Women's Shelter Design in Seoul
### Overview
The women's shelter in Seoul is situated within a densely populated urban context, designed to meet the social needs of women in vulnerable situations. The project aims to create a safe and supportive environment that facilitates both shelter and personal development. Its strategic location ensures easy access to public transportation and essential services, fostering integration with the surrounding community.
### Spatial Organization
The architectural layout features staggered volumes that create dynamic spatial relationships, enhancing both movement and natural light throughout the building. On the ground floor, flexible communal areas—including a reception, multi-purpose rooms, and an expansive outdoor terrace—encourage social interaction and provide a sense of community. The upper floors comprise individual living spaces designed to maintain privacy while allowing for ample daylight through large window openings. The incorporation of common areas on each level promotes connectivity among residents.
### Material Considerations
Utilizing a carefully selected range of materials, the design balances aesthetic appeal with functional performance. Reinforced concrete provides structural integrity and adaptability, while glass facades enhance visibility and connection to the outdoors, contributing to a sense of safety. Steel beams support expansive open spaces without intrusive columns, and wooden decking in communal terraces introduces warmth and comfort. Vertical louvers offer shading benefits, improving energy efficiency by minimizing heat gain while maximizing daylight access. The overall material palette contributes to both the building's durability and its welcoming atmosphere.


















































