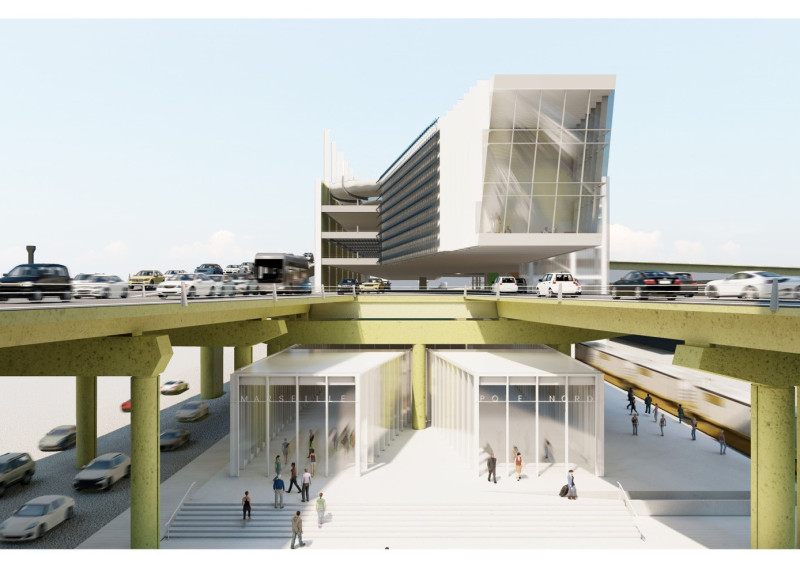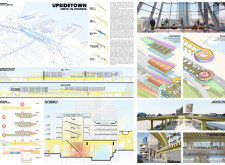5 key facts about this project
## Project Overview
Located in Marseille, France, the UpsideDown - Drive-In Housing project presents a strategic response to housing shortages in densely populated neighborhoods. This design integrates residential units into a multi-level structure that interfaces with existing transport infrastructure, aiming to optimize space utilization while prioritizing both functionality and sustainability.
## Spatial Strategy
The arrangement of housing units within a drive-in format emphasizes accessibility, allowing residents to engage easily with their environment. The design facilitates a tiered layout where residential spaces are situated above mixed-use areas, including commercial and recreational facilities. This vertical integration promotes community interaction, creating a vibrant urban atmosphere that blends living, working, and leisure.
## Material Selection and Sustainability
A diverse range of materials has been selected for their structural integrity and aesthetic appeal. Steel frames provide durability and support for expansive open areas, while glass façades maximize natural light and foster transparency. Concrete serves as a foundational element for robust parking structures, and composite materials enhance the longevity and weather resilience of the buildings. The design incorporates eco-friendly elements, focusing on recycled materials and renewable energy sources, such as solar panels and rainwater harvesting systems, to minimize environmental impact and promote energy efficiency.


















































