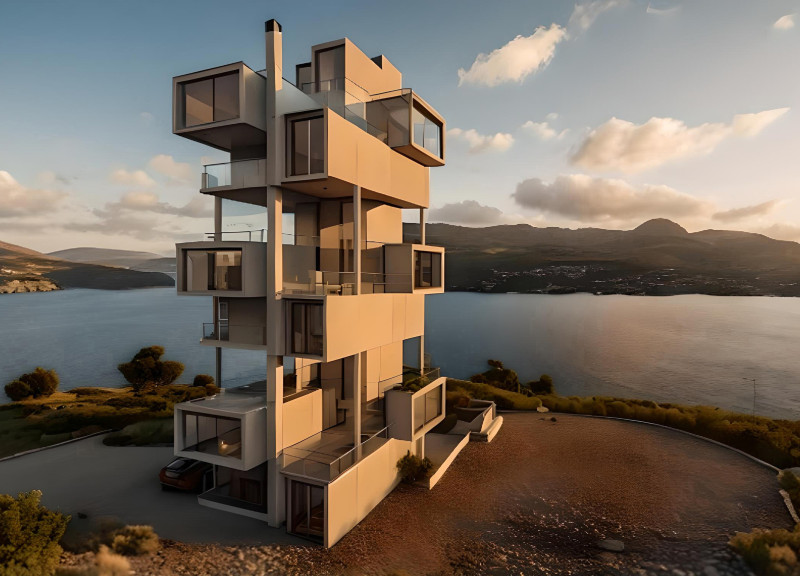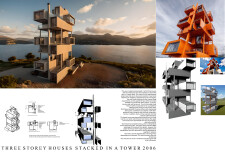5 key facts about this project
## Project Overview
The "Three Storey Houses Stacked in a Tower" project represents a forward-thinking approach to multi-family residential housing. Located alongside a scenic water body, the design aims to address contemporary urban living challenges by optimizing space and enhancing community interaction through a vertical configuration of three self-contained units. Each unit accommodates a four-bedroom layout, thoughtfully arranged to maximize natural light and outdoor accessibility.
## Innovative Spatial Strategy
The design strategy emphasizes vertical stacking, effectively reducing the land footprint while promoting efficient use of space. Each level exhibits a distinct character to cater to various family needs while maintaining a cohesive aesthetic. The staggered arrangement of units fosters a balance between individual privacy and community engagement, encouraging social interactions among residents. Ground-level facilities include accessible entries and shared vehicle parking, further enhancing the building's functionality within a communal context.
## Material Selection and Durability
Material choices play a crucial role in the project's architectural integrity. The primary structural system employs reinforced concrete to ensure stability and longevity. Large glass panels feature prominently in the facade, providing transparency and visual continuity with the environment. Steel framing adds resilience, particularly for cantilevered balconies, while brick infill panels introduce aesthetic variation and contribute to thermal insulation. These materials work in harmony to create a durable and visually compelling structure that aligns with contemporary architectural standards.



















































