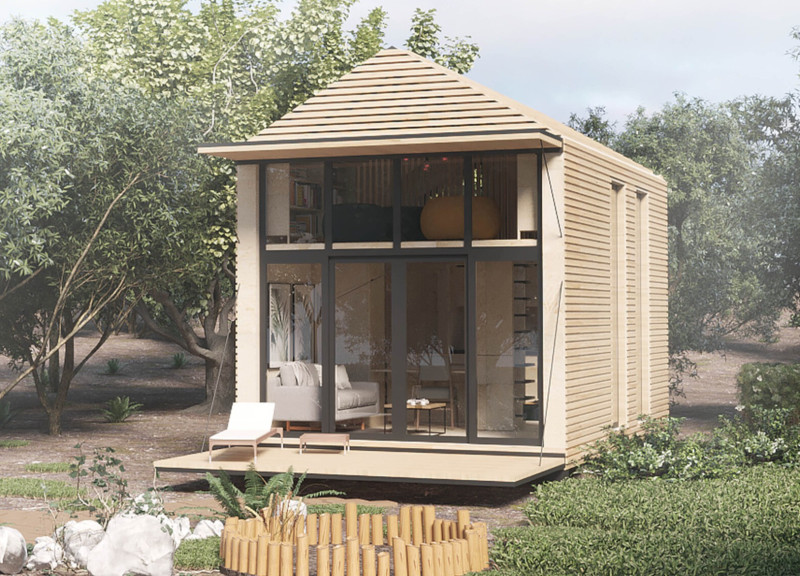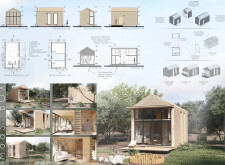5 key facts about this project
The design presents a compact microhome that effectively addresses the need for efficient living spaces in contemporary settings. Built on a minimal area module of 16.2 square meters, it integrates essential living areas such as a kitchenette, bathroom, shower, desk, living room, reading or relaxation area, and bedroom. The overall concept emphasizes practicality and sustainability, making the most of limited space while delivering comfort.
Modularity as a Core Feature
The design promotes modularity as a key aspect, enabling future extensions through the addition of extra units. This flexibility caters to changing occupant needs and allows for personalization of the living environment. The ease of expansion eliminates the need for major structural modifications, showcasing an adaptable approach to modern living.
Sustainable Water Management
A significant feature is the rainwater collection system, which uses hidden gutters to channel water down through internal pipes. This setup reduces reliance on external water sources, enhancing the home's sustainability profile without compromising aesthetics. The efficient drainage solution supports functional design while meeting practical needs.
Structural Composition and Aesthetic
The microhome utilizes a wooden A-frame structure that offers strength and a lightweight feel. This choice aligns with the design's minimalist intention, allowing for open and versatile living spaces. The structure not only ensures stability but also blends well with various environments, whether in city settings or rural areas.
Light Management and Outdoor Interaction
The design incorporates wooden sunshades mounted on a metallic frame, aimed at managing natural light entry. These sunshades feature a piston mechanism that allows for full extension into a canopy. This functionality enhances the interior atmosphere and encourages outdoor engagement, thus broadening the use of space beyond the home's walls.
The full module extends to 24.5 square meters, making smart use of vertical space. This thoughtful design accommodates additional areas, including a small office and an upstairs reading nook, which increases the home’s adaptability while maintaining its compact footprint.


















































